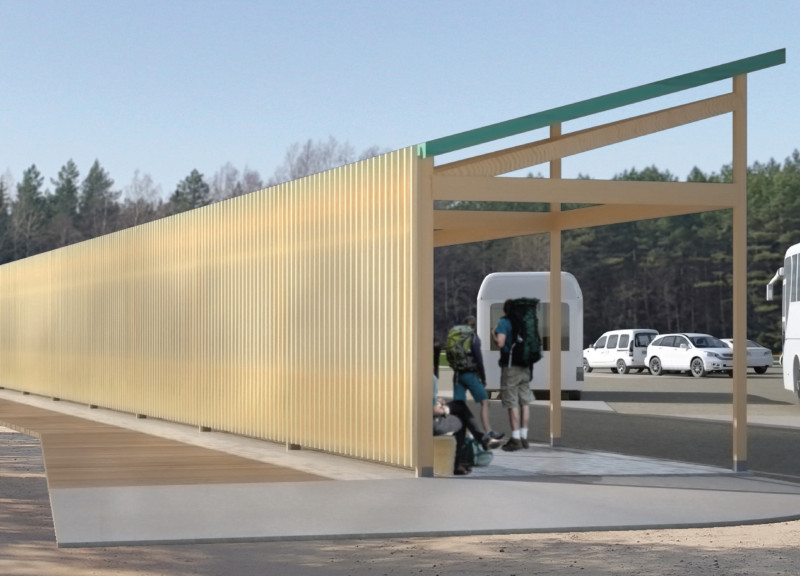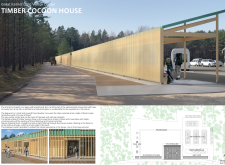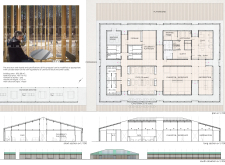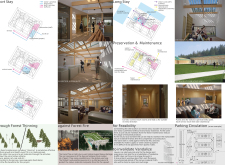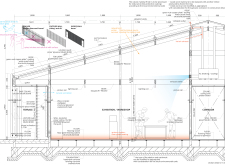5 key facts about this project
The Great Kemeri Bog Visitor Center is located in Latvia's national park, designed to provide visitors with insights into the unique bog ecosystem. It serves both educational and recreational purposes, encouraging a deeper appreciation of the landscape. The design aims for a close relationship with nature, taking cues from local elements, such as the bagworm, which skillfully camouflages itself within its environment.
Facade Design
The center's facade consists of timber louvers that create an interesting play of light and shadow. This feature enhances the building’s connection to the surrounding trees, allowing glimpses of nature while reducing the visual impact of the structure. The design respects the natural setting while offering a clear architectural presence that aligns with the park's character.
Spatial Organization
The interior layout is thoughtfully organized to support both short and long visits. Areas designed for brief stays include information desks, nature survey spaces, workshops, and a café, ensuring that visitors can access necessary services quickly. Longer stay options encompass camping facilities, outdoor cooking areas, play zones for children, and restroom amenities. This deliberate arrangement reflects a comprehensive understanding of visitor needs in a natural context.
Sustainability Practices
Sustainability is a fundamental aspect of the design, particularly in relation to forest management. The project integrates materials gathered from local thinning operations, using species such as spruce, poplar, ash, and oak. This practice emphasizes the importance of ecological health and minimizes reliance on processed materials, aligning with contemporary environmental considerations in construction.
Safety Features
The design takes fire risks seriously, incorporating several safety measures. A water tank is positioned strategically, keeping a distance of at least 30 meters from the forest edge, enhancing protection against potential fires. Unburnable pavement is also part of the plan, designed to safeguard the building and its users. These features prioritize safety, showcasing a commitment to thoughtful planning in a natural setting.
Public areas aim to remain open and accessible, fostering a direct connection between visitors and the environment. Careful attention to detail includes the use of louvers that conceal potential vandalism, ensuring that the building retains its aesthetic appeal while remaining strong and durable. The design delivers a meaningful experience, inviting visitors to engage closely with the bog landscape.


