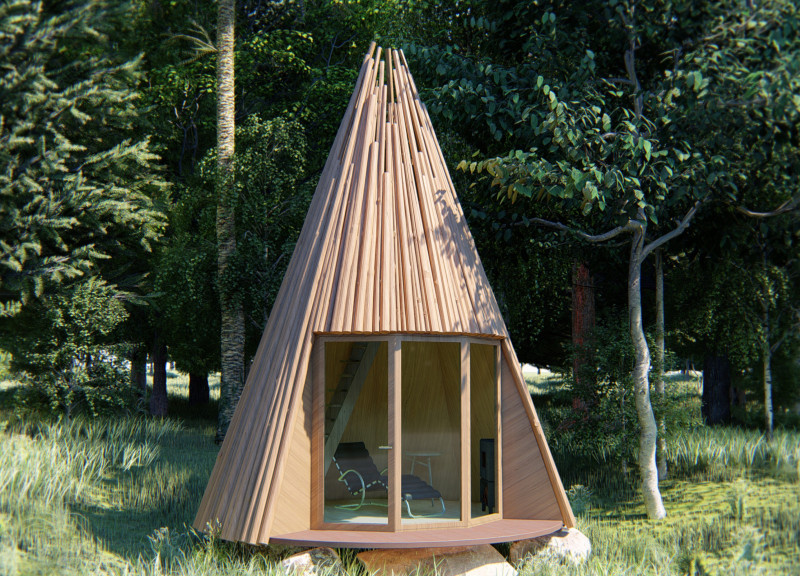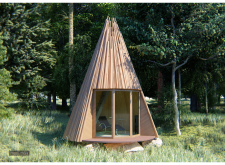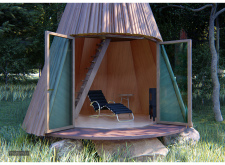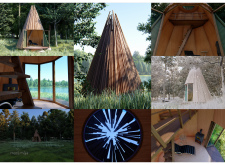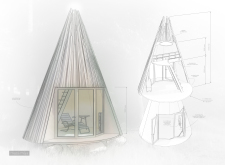5 key facts about this project
Mazā Māja is a study in compact living, merging functionality with a rustic look that fits well in its natural surroundings. The design focuses on efficient use of space while promoting comfort and connection to the outdoors. Standing at 4-6 meters high, it offers a fresh option for modern living without losing touch with nature.
Structure and Materials
The structure features a timber log framework. This choice highlights strength and a warm, familiar feel. A 4-6.5 kW cast iron multi-fuel and wood-burning stove is the heart of the living space, providing warmth and contributing to the home’s rustic charm. The use of wood supports sustainability while ensuring a traditional look.
Natural Light Integration
Light is essential to the design. Three double-glazed timber French doors, each 820 mm x 2000 mm, allow plenty of sunlight to enter and connect the inside with the outside. A skylight with a 900 mm diameter brings in additional natural light, creating an open and inviting atmosphere throughout the day.
Efficient Spatial Design
The interior layout is practical yet comfortable. A sleeping area of 700 mm x 2100 mm makes smart use of space. Insulated walls and floor systems keep the home warm and energy-efficient, allowing it to perform well in different weather conditions. Overall dimensions include a height of 2300 mm, a base diameter of 1200 mm, and a total length of 5700 mm, resulting in a cozy space that feels larger than it is.
Every feature of Mazā Māja contributes to a living space that prioritizes comfort and connection with nature. The warmth of the wood-burning stove and the bright interiors from natural light combine to create an inviting home. It manages to utilize every square meter thoughtfully, presenting a unique solution for contemporary living.


