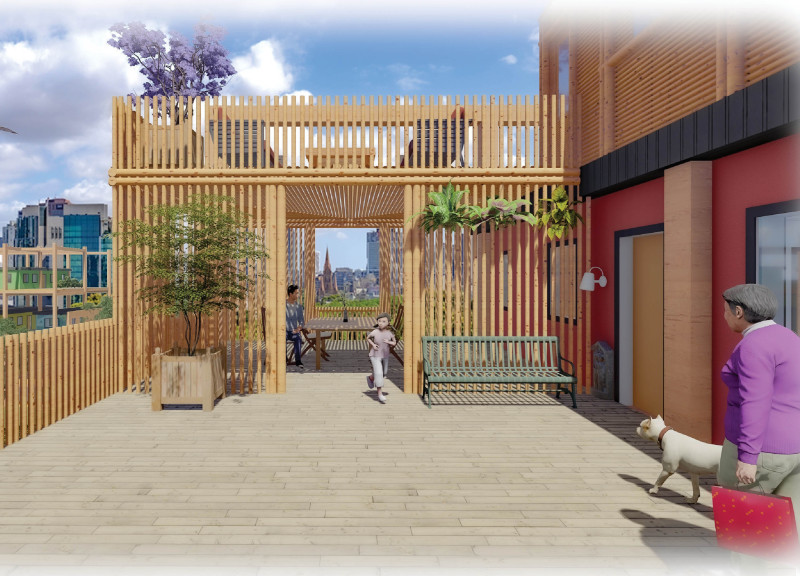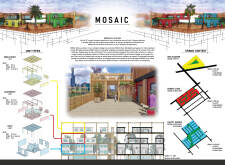5 key facts about this project
MOSAIC is located in Melbourne, Australia, and aims to tackle the ongoing challenge of affordable housing in a city known for its rich immigrant community and housing struggles. The design focuses on modular living units that prioritize adaptability and community connection while allowing residents to personalize their homes.
Unit Types
The design includes three main types of living units: single-family units, apartments, and lofts. Single-family units consist of one dwelling with a built area of 82.5 m², an expandable area of 123.5 m², and an open area ranging from 123.5 m² to 247 m². This allows for potential future growth. The apartments feature two units, each with a built area of 55 m², an expandable area of 82.5 m², and an open area of 82.5 m² to 220 m². Lofts comprise four units, each offering a built area of 39 m² and an internal expandable area of 13.5 m², along with an open area of 95 m².
Modular Design
A modular approach is central to the design, allowing the units to fit together within a framework that responds to the needs of the urban environment. This flexibility is essential for addressing housing shortages while also giving residents the freedom to customize their living spaces. The layout encourages fluid connections among the units, which helps balance personal privacy with opportunities for community interaction.
Architectural Features
The concept of metabolic architecture shapes the design philosophy, where buildings are seen as systems capable of evolving over time. The use of mass timber is significant to this idea, as it provides an environmentally friendly option that enhances the appeal of the structure. The building's perforated façade enables natural light to enter and promotes good airflow, contributing to a healthier living environment for residents.
Community Focus
The arrangement of the units is designed to promote social interactions among residents. Shared spaces allow for community building while ensuring residents maintain their independence. This design addresses the complexities of urban living by fostering a sense of togetherness. The goal is to create an inviting atmosphere where relationships can flourish in both private and communal spaces.
Open areas surrounding the living units provide opportunities for outdoor activities and gatherings, further enhancing the community spirit within MOSAIC. This thoughtful integration of living and social spaces supports a lively and connected environment for all residents.


















































