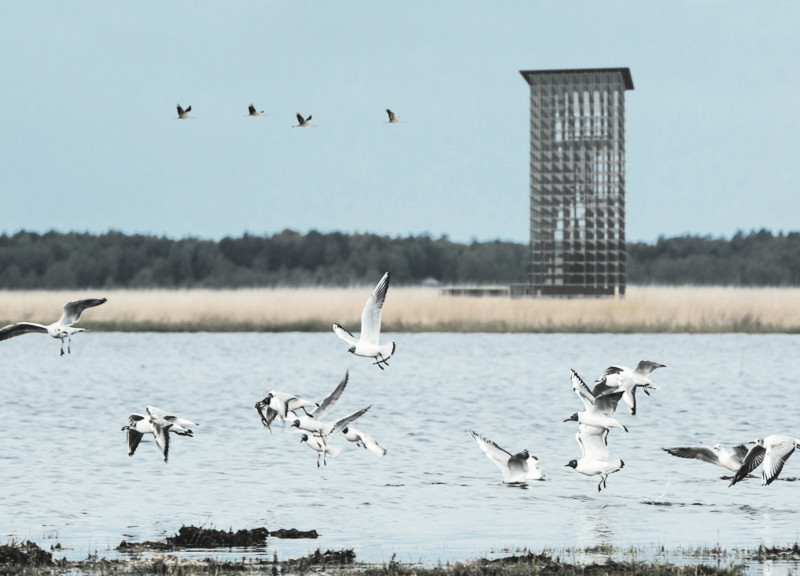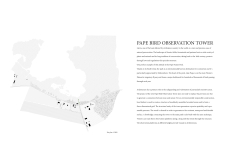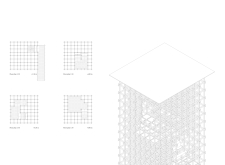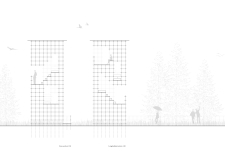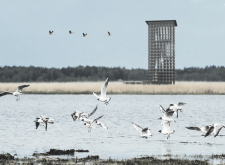5 key facts about this project
## Project Overview
The Pape Bird Observation Tower is situated within Latvia's Pape Nature Park, an area notable for its diverse avian population. This site serves as a vital stopover along the Western Palearctic migratory flyway, attracting extensive bird activity throughout the year. The design process focused on replacing an existing structure while promoting ecological awareness and fostering a connection between visitors and the natural environment.
## Spatial Organization and User Engagement
The tower's design features staggered observation platforms that ascend through the structure, offering varied viewing experiences for visitors. Accessible by a gentle spiral staircase, this layout encourages exploration and interaction with the surrounding landscape. The carefully arranged observation points are positioned at intervals of 1.50 m, 4.00 m, 6.50 m, and 9.00 m, facilitating a balance between optimal vantage points and efficient visitor flow.
## Materiality and Sustainability
The selection of materials emphasizes sustainability and integration with the local ecology. Local timber forms the primary structural element, chosen for its environmental benefits and aesthetic qualities. Steel connectors enhance the integrity of the modular assembly, while concrete foundations ensure stability in harmony with the site's unique conditions. Glass panels are incorporated into the design to provide unobstructed views of birdlife and the park's landscape, fostering an immersive experience for users. The combination of organic timber and industrial materials contributes to the tower's visual appeal while reflecting the project's commitment to sustainable architectural practices.


