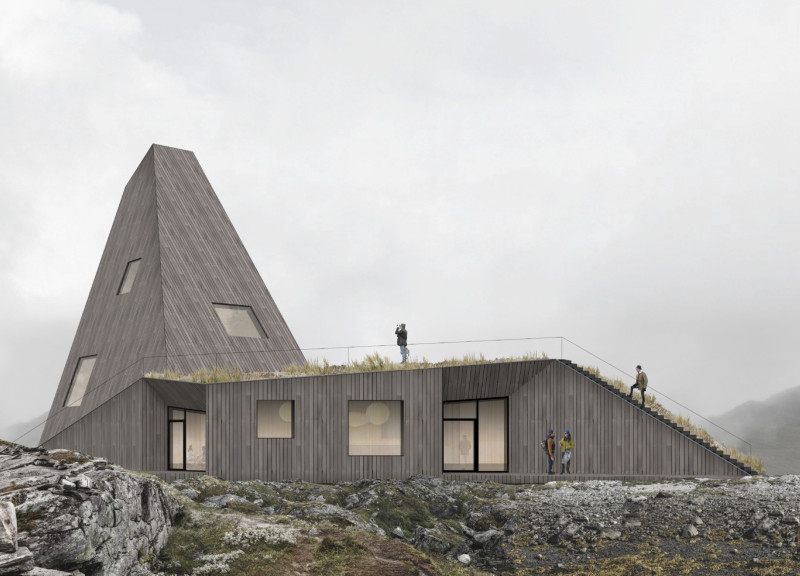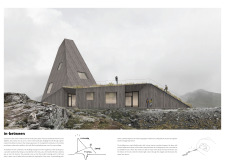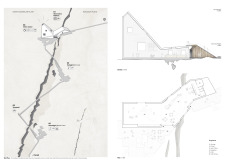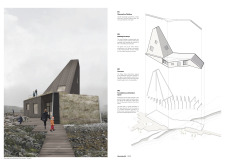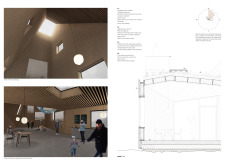5 key facts about this project
Situated in the north of Iceland, the design occupies a significant location where the tectonic plates of Eurasia and North America meet. The setting profoundly impacts the design concept, which seeks to create a connection between the two continents. The building allows visitors to walk across the landscape, enriching their experience as they interact with the surrounding nature. It functions both as a space for exploration and as a gathering place, inviting people to connect with the environment.
Conceptual Framework
The core idea behind the design is to bridge the rift, establishing a relationship between the earth and the built environment. The structure appears as a wooden landmark that integrates into the rugged landscape while forming a unique identity for the site. It acts as a meeting point, providing a place to rest and enjoy refreshments before and after exploring the nearby caves. A thoughtfully designed walking path adapts to the tough topography, guiding visitors through the Grjótagjá experience while deepening their connection to the geological features of the area.
Spatial Layout
Inside, the layout is straightforward yet flexible, allowing for an easy transition between a lower hall and an open tower space. This smooth flow leads to a multipurpose exhibition area, where visitors can learn about the site’s natural richness and history. Skylights positioned throughout the interior let in natural light, making the space feel open and airy while also contributing to energy efficiency.
Structural and Material Considerations
Using timber frame construction, the design draws on traditional regional methods. This approach provides flexibility in architecture while emphasizing sustainability. The building sits on a reinforced concrete slab, anchored by a deep foundation system that elevates it above the rift, reducing its impact on the natural surroundings. The exterior features wooden boards and glazed openings, reflecting the characteristics of the nearby rocky landscape. The green roof on the lower section blends with the environment, strengthening the relationship between the building and its setting.
The observation platform extends from the structure, formed as a wooden boardwalk supported by a steel frame. This feature allows for elevated views of the scenic landscape, encouraging visitors to engage more closely with their surroundings. The design detail fosters a connection between the architecture and the natural context, enhancing the overall visitor experience.


