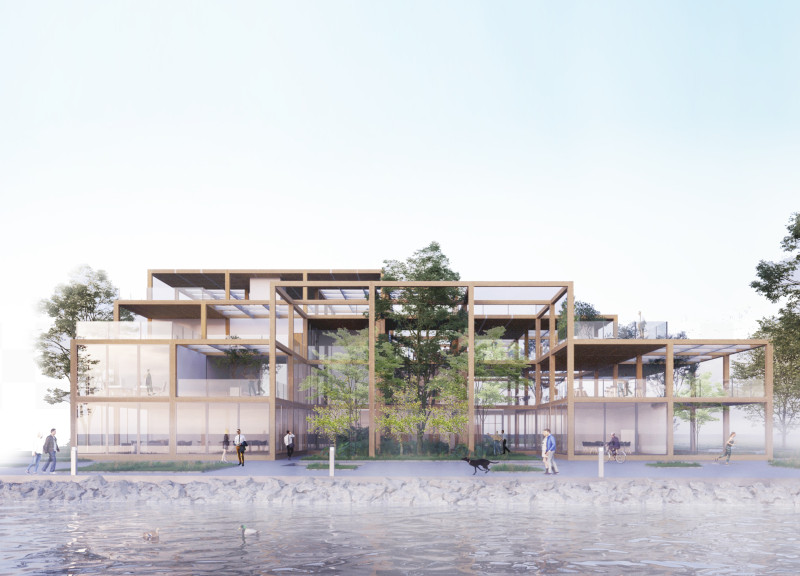5 key facts about this project
The project "S, M, L, XL - UNITS" is located within an urban context that aims to change the traditional office environment in response to the demands of a post-pandemic society. The design focuses on modularity and flexibility, reflecting the contemporary need for versatile workspaces. By prioritizing human connection and well-being, the project seeks to create functional areas that support different work habits and interactions among users.
Design Concept
The design revolves around modular workspace units, each measuring 3.0m x 3.0m x 3.0m. These units are placed within a grid layout of 6.0m x 6.0m. This structure allows for scalability, encouraging both collaboration and individual productivity. The layout is inspired by a chessboard pattern, combining distinct units with green spaces, which creates an engaging environment that balances focus with community.
Material Selection
Timber is the primary construction material for the workspace units. This choice supports a lightweight and efficient design that can be easily assembled. Timber aligns with sustainable building practices, enabling the project to adapt well to various urban settings. The timber grid not only supports the units structurally but also enhances the overall aesthetic of the workspace, providing a natural look that is appealing.
Integration of Nature
A key feature is the inclusion of terraces that allow for greenery. These green areas foster a connection between indoor workspaces and outdoor environments. By incorporating vegetation, the design promotes a healthier atmosphere, which is increasingly important in modern offices. The balance between natural elements and workspace functionality is central to creating a more pleasant work environment.
Sustainability Measures
Each workspace unit features independent infrastructure, including solar panels for heating, lighting, and electricity. This energy-efficient approach helps reduce operational costs and lowers the ecological footprint. By focusing on sustainability, the project adheres to current environmental standards while fostering a culture of awareness among its users.
The overall design creates interconnected spaces that allow for personal focus and community engagement. The terraces provide inviting green spaces, allowing users to experience nature while going about their workday.





















































