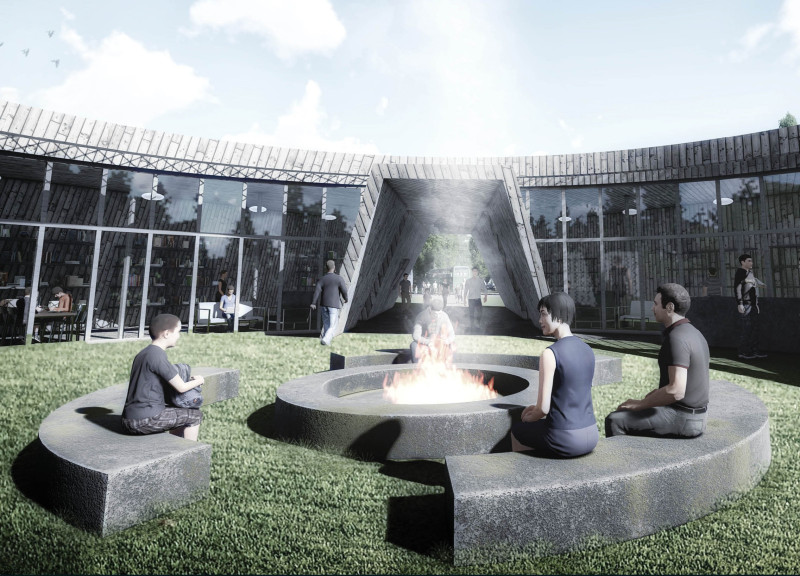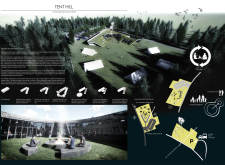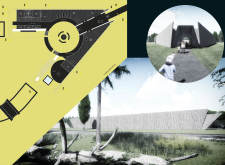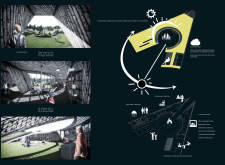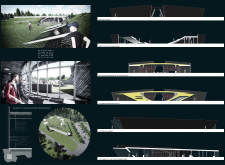5 key facts about this project
Tent Hill is located in the Great Kemeri Bog Nature Preserve, providing a connection between nature and the community. The design centers around a communal hearth, aiming to encourage social interactions among visitors. It is carefully crafted to preserve the natural beauty of the area while offering spaces for engagement and memorable experiences.
Visitor Center
The visitor center acts as a protective screen for parking areas and the nearby road. One key feature is the gateway tunnel, which directs visitors into the peaceful environment, leading them to a central fire pit that represents the heart of the community. This design invites interaction, creating a welcoming experience from the moment people arrive.
Architectural Form
The visitor center is designed like an unrolled tent. This choice adds warmth while allowing views of the surrounding landscape. The structure is integrated with grassland, effectively making the building appear as part of the hill itself. This clever design minimizes visual impact, providing visitors with a sense of being in harmony with the natural surroundings.
Spatial Organization
The layout of Tent Hill is straightforward, facilitating easy movement through the site. Different spaces are grouped into two wings, which can function independently when needed. This arrangement offers flexibility and energy efficiency. Central plumbing is accessible for all, ensuring that the facilities support visitors without detracting from their experience.
Materials
Timber framing and panels are the specified materials for the construction. These materials align with the forested environment and promote sustainability. The walls are shaped to create smooth visuals, encouraging comfort and social interactions among visitors.
Sunlight plays an important role in the design, enhancing the outdoor experience while providing shelter. The thoughtful arrangement invites people to connect with both the structure and the natural world around them.


