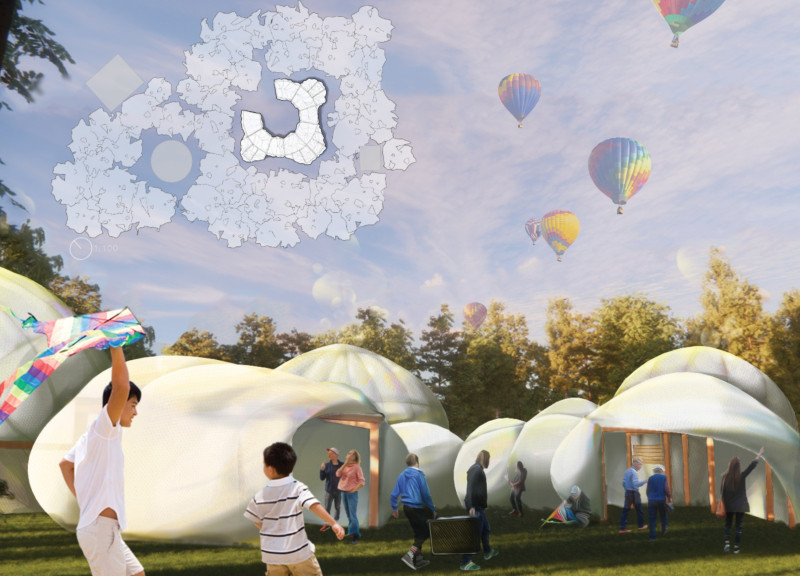5 key facts about this project
The Sansusi Forest Food Court sits in Latvia, where it aims to connect architecture with the natural environment. Designed for community use, the food court blends culinary experiences with outdoor gatherings. The overall concept, known as the "Lung of the Forest," visualizes the movement of wind, engaging visitors in an atmosphere that encourages a deep connection with nature.
Connection to Nature
The design embraces the qualities of the forest, creating spaces that reflect its essence. Airflow and natural light play a significant role in enhancing the user experience. The building is intended to symbolize the act of breathing, echoing the interactions found in the forest. By doing so, it allows people to feel as though they are part of the landscape while participating in shared activities.
Breezeway as a Transitional Space
A key feature is the breezeway, which links cooking and gathering areas. This space encourages social interaction and guides visitors through the experience of the food court. The breezeway's intimate design creates an atmosphere that makes users feel welcomed, much like a warm embrace from the natural surroundings.
Environmental Considerations
Local weather conditions have influenced the design, especially concerning the common rain in Latvia. To manage water effectively, the project includes a rain garden that directs excess rainfall underground. This approach helps prevent pooling on the surface and promotes ecological sustainability. Such design choices show a clear intention to integrate the building with the environment, enhancing its ecological impact.
Material Usage
Heavy timber framing, particularly using pine, forms the main structure. This material choice aligns with the goal of mimicking nearby trees, providing both stability and a connection to nature. The selections made reflect a commitment to sustainability and reinforce the intent to blend with the surroundings.
The spatial layout incorporates various assembly areas, including a covered gathering space, an open courtyard, a main serving zone, and side serving spaces. This organization facilitates movement while allowing natural light to fill common areas. The design combines these elements, creating a place where people can enjoy their time while experiencing the natural dynamics of the forest.





















































