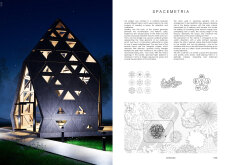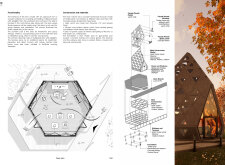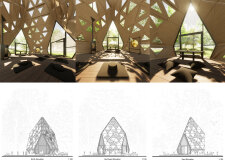5 key facts about this project
SPACEMETRIA is designed as a serene place for relaxation and meditation, thoughtfully situated within a calming landscape. The concept draws from sacred geometry, using shapes and forms inspired by Archimedean and Platonic solids. This design reflects a meaningful relationship between people and the environment, with triangular forms representing spiritual concepts of elevation and grounding.
Concept and Layout
The layout of SPACEMETRIA is carefully aligned with the cardinal directions, ensuring that natural light plays an essential role throughout the day. A prominent opening on the northern side allows sunlight to fill the altar area, creating a central focus that connects the inside and outside. Two large openings to the southeast and southwest serve as main entrances, facilitating movement and promoting a close interaction with the surrounding natural setting.
Spatial Configuration
The main volume is surrounded by walkways and terraces designed to evoke the feeling of a Japanese garden. This arrangement enhances the experience of moving through the space by introducing different heights, which resemble waves of sand around a significant rock. The terraces offer quiet areas for meditation while providing an ongoing connection with nature, enriching the overall atmosphere.
Functional Spaces
Inside, SPACEMETRIA caters to both individual and group activities. The southern section is dedicated to group therapy and meditation, featuring a wood-burning stove and a meditation gong in the northwest corner. These elements enhance the sensory environment. The northern area includes an altar designed for creating floral essences when not in use for group sessions, highlighting the flexibility of the space to support different practices of mindfulness and relaxation.
Structural and Material Details
The structure relies on a framework of timber joints and beams, striking a balance between strength and warmth. Solid panels are made from plywood, cross-laminated timber, and mineral wool, providing thermal insulation. The window sashes use double-glazing to increase light entry while promoting energy efficiency. Stability is ensured with timber posts set on galvanized supports and concrete footings. The walkways and terraces are finished with plywood, further connecting the design to its natural surroundings.
As light filters through the triangular openings, it creates patterns that shift throughout the day, guiding users through their experiences and encouraging moments of thought and contemplation.





















































