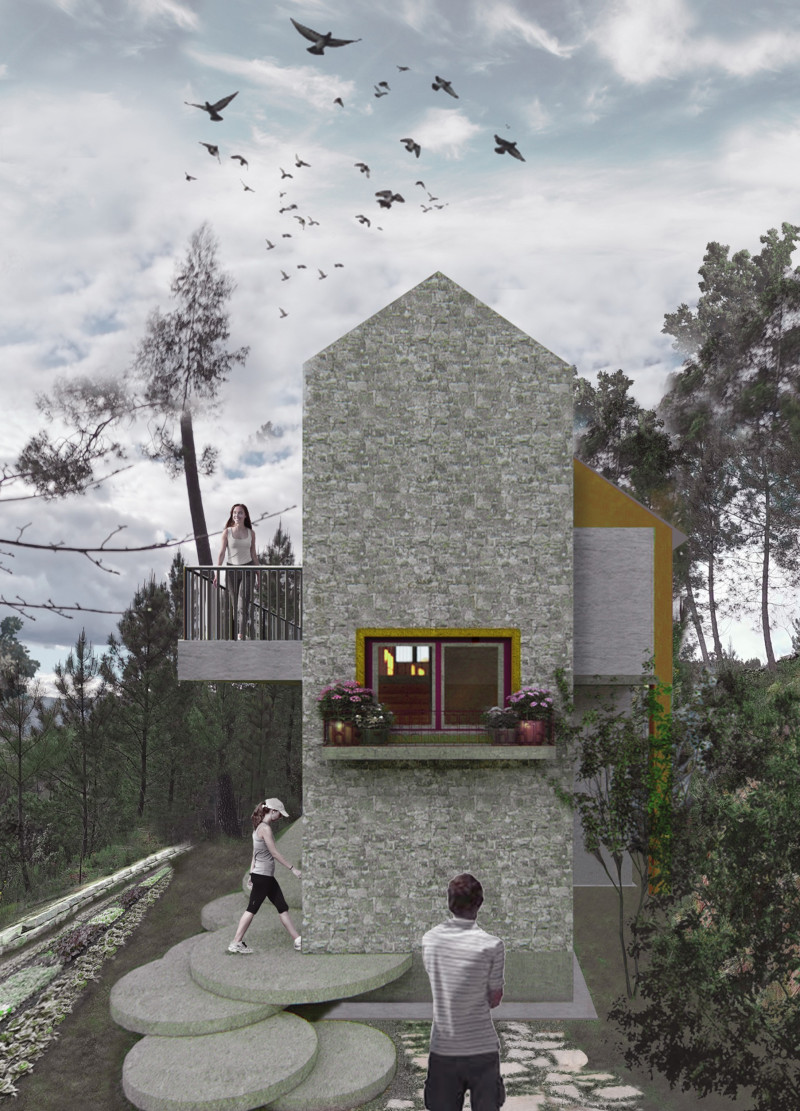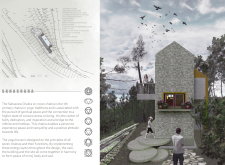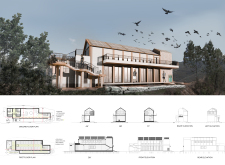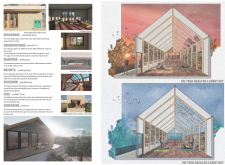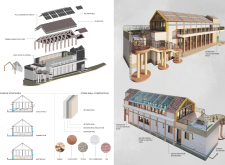5 key facts about this project
The design is located in a natural setting that focuses on the principles of the seven chakras, particularly the Sahasrara Chakra, or crown chakra. It serves as a space for spiritual and physical well-being, combining functional elements with an overarching theme that encourages introspection and personal growth. The approach emphasizes a connection with the surrounding landscape, fostering an atmosphere conducive to mindfulness.
Site Elements
The project includes several thoughtfully planned site elements. Key features consist of entrances to both the site and building, along with a rainwater collection tank. There are also areas designated for meditation and relaxation. Solar panels are part of the design, further promoting sustainability. The yoga shala stands out as a central feature, enhanced by multiple viewing decks that offer a variety of perspectives on the landscape.
Design Components
Each part of the design corresponds to specific qualities associated with the chakras. The Muladhara chakra, which represents grounding, is symbolized by a low-height entrance that encourages humility when entering. The Svadhisthana chakra focuses on creativity, realized through multi-level viewing decks that provide different sunset views and ample natural light.
Structural Qualities
Strength is a key consideration, expressed by the Manipura chakra. This is achieved through exposed structural elements that enhance the feeling of security within the space. The Anahata chakra is represented by a triangular opening in the shala, which frames expansive views of the hills and invites users to connect with nature. The spacious ceiling of the shala symbolizes the Vishuddhi chakra, inspiring freedom in the exploration of creativity. The arrangement of spaces reflects the Ajna chakra, which focuses on enhancing intuition and a sense of connection with the environment.
Water Management and Materials
Effective water management is essential in the design. Systems are in place for collecting rainwater and managing greywater. This includes a filtered path for rainwater and systems to handle greywater from the building. Such provisions integrate ecological considerations into the overall design. Selected materials include polycarbonate sheets, timber framing, cork wood flooring, and a tiled roof. These choices contribute to the visual appeal and structural stability, while stone walls provide a sense of permanence throughout the design.
Natural light plays a significant role in the overall experience. The triangular opening in the yoga shala invites sunlight to fill the space, shifting in intensity as the day progresses.


