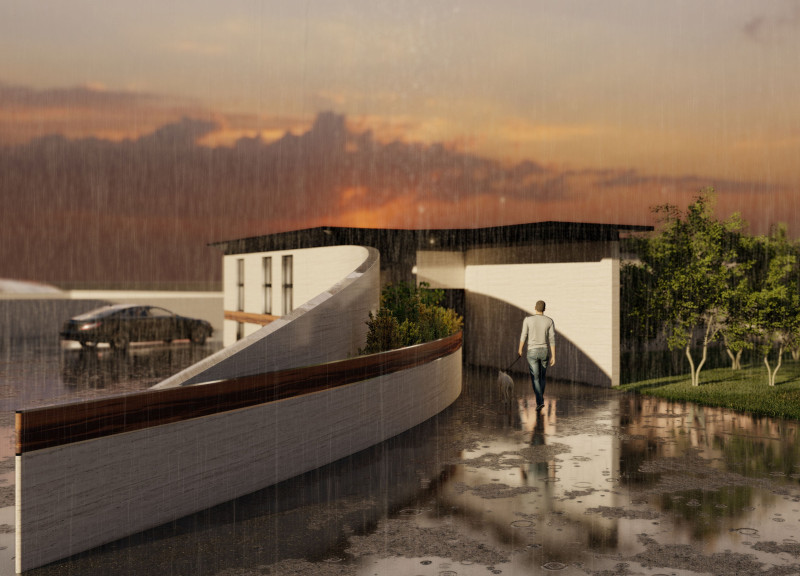5 key facts about this project
The design "HOME FOR THE BLIND: IN-TOUCH, IN-TRUST, IN-TACT" is located in Takapuna, Auckland, New Zealand. Its main goal is to create a living space that meets the needs of visually impaired individuals through thoughtful spatial arrangements. The concept focuses on ensuring safety and comfort while promoting sensory interactions with the environment.
Spatial Arrangement
The layout divides the home into public and private areas, allowing for social interaction and personal solitude. As inhabitants enter, they follow a split path that guides them while encouraging movement throughout the house. This approach ensures that accessibility is integrated into the design. Elements that invite touch help residents navigate their surroundings and feel more connected to the space.
Public and Private Areas
The public spaces, such as the living room and dining room, are designed for gatherings. These areas serve as hubs for residents and their visitors, fostering a sense of community. Complementing these spaces is a courtyard, providing a connection to the outside world. This courtyard brings in natural light and fresh air, creating a serene atmosphere for quiet moments and reflection.
Focus on Privacy
The private wing offers a sense of security, carefully designed to limit visibility from the street. Spaces like the bedroom, shower, and laundry prioritize a peaceful and personal atmosphere. This clear distinction between public and private zones enhances the idea of retreat, making it easier for residents to relax and unwind in their home.
Timber features prominently throughout the design, adding warmth and a tactile quality that supports orientation. This choice not only creates a welcoming atmosphere but also strengthens the relationship between the inhabitants and their surroundings. By integrating these thoughtful details, the design fosters a meaningful connection with both the home and the natural environment.


















































