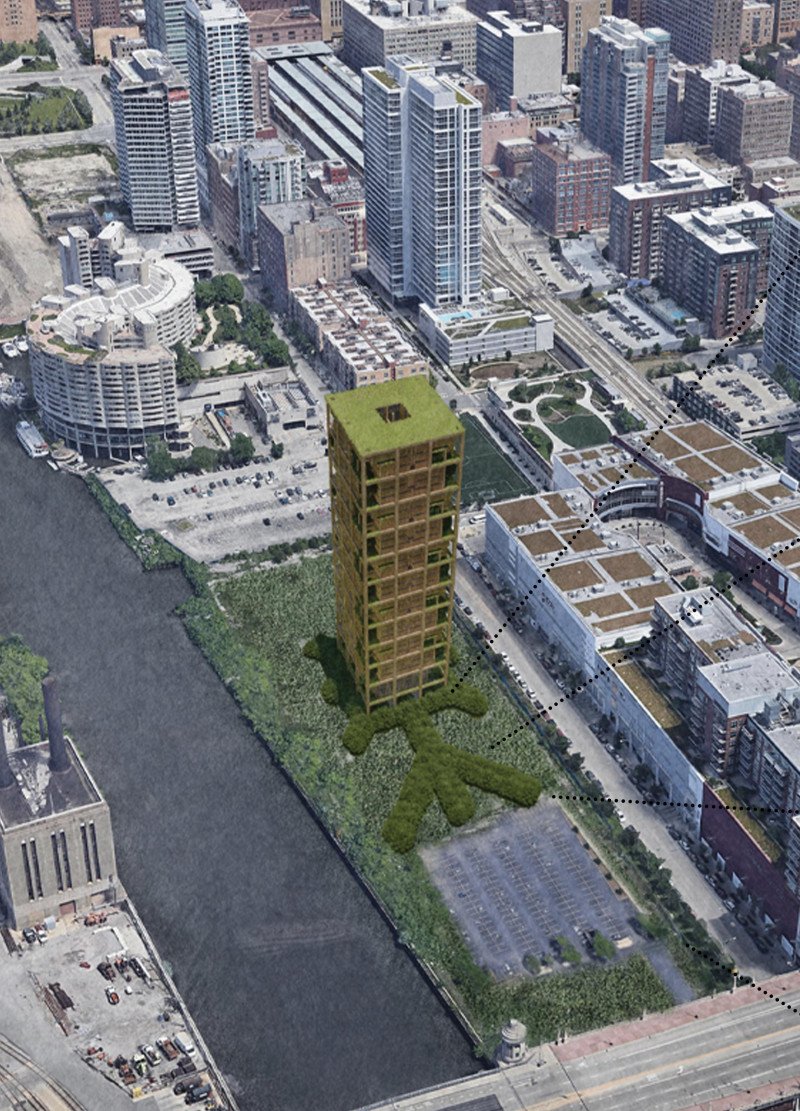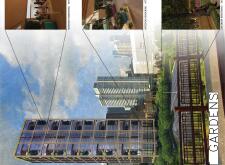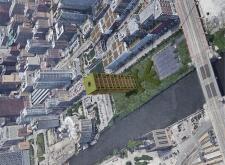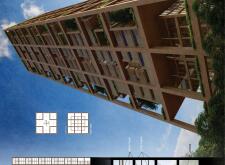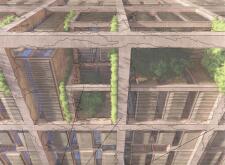5 key facts about this project
Roosevelt Gardens is a new skyscraper located in the South Loop of Chicago, designed to enhance community interaction in the urban landscape. The design integrates residential and commercial spaces, allowing people to live and work in close proximity. This approach encourages a sense of belonging and fosters vibrant community connections. The building's layout features a mix of residential and commercial floors, creating an environment where social engagement is part of daily life.
Architectural Composition
The design prioritizes open floor layouts, wide staircases, and spacious hallways. These features create areas that can accommodate many people, promoting interaction among residents and visitors. By fostering such spaces, the layout enhances the experience of community living. Different communal amenities are distributed throughout the building, transforming it into a center for social activities and shared experiences.
Cultural Center
A cultural center occupies the base of the skyscraper, serving as a key element of community life. This facility offers various amenities like study tables, classrooms, lounges, and dining areas. The cultural center is open to both residents and the general public, reinforcing its role as a community asset. Such spaces facilitate diverse activities and promote engagement among occupants and visitors.
Sustainability and Materiality
Timber plays a significant role in the building's construction. The use of timber columns provides structural support while allowing for flexible design layouts. This choice reflects a commitment to sustainable practices and contributes positively to the interior environment. The materials used enhance not only the strength of the structure but also its visual character.
Biophilic Integration
The project incorporates elements of biophilic design, which promotes a connection to nature. Green features, such as trees and climbing plants, are integrated into both the exterior and interior spaces. This presence of vegetation enriches the environment, benefiting the well-being of residents. Living architecture evolves over time, fostering an ongoing relationship between the building and its users, while enhancing the sensory experience.
The addition of a public green park next to the skyscraper creates more recreational space and connects with the existing Roosevelt Park. This landscape element encourages people to interact with nature and their surroundings, further enhancing the community's sense of place and belonging.


