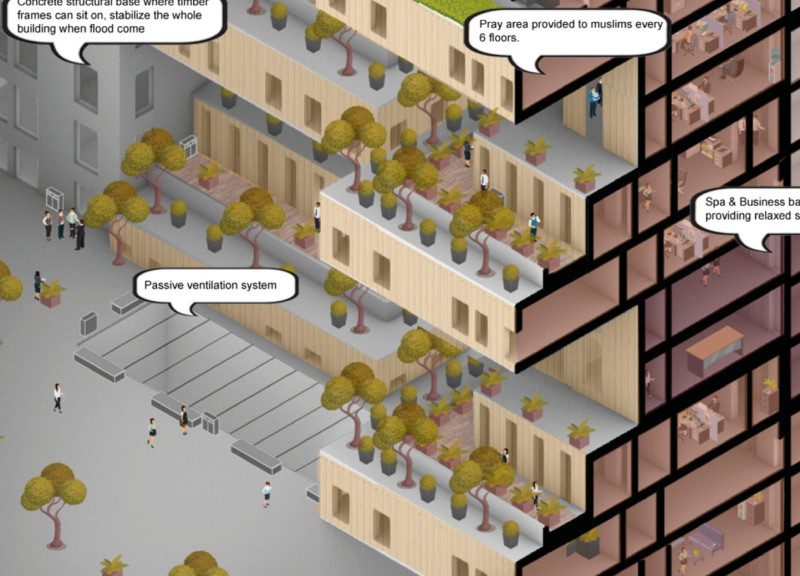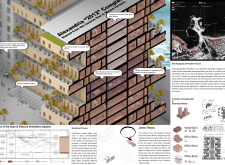5 key facts about this project
The Alexandria "2012" Complex is located in Alexandria, Egypt, designed to tackle the challenges posed by rising sea levels expected by 2035 to 2040. Serving as both a temporary evacuation space and a hub for retail and office activities, the complex reflects a commitment to meeting community needs while also supporting tourism. It combines resilience with functionality through its well-considered layout.
Structural Integrity and Functionality
The design features a concrete structural base, which provides essential stability during potential flooding. Above this foundation, timber frames create the main structure, allowing for a lightweight and flexible approach without sacrificing safety. A passive ventilation system is integrated into the design to improve air circulation within the building, enhancing the comfort of those who inhabit it.
Community-Centric Design
Cultural sensitivity is a key consideration in the layout. Designated prayer areas are located on every sixth floor, ensuring the spiritual needs of the local Muslim community are addressed. The complex includes a variety of functional spaces, such as washrooms, lifts, and storage areas, along with a retail department and business bars that do not serve alcohol. This thoughtful organization promotes accessibility and encourages interaction among users.
Geographical Responsiveness
Positioned in a region that faces significant environmental threats, the complex incorporates green features into its design. Vegetation on the building’s facade aims to improve air quality, addressing health concerns related to winds carrying sand and salt from the sea. This response to local conditions enhances both the building’s sustainability and the wellbeing of its occupants.
Innovative Amenities
The complex offers a wide range of public and tourism facilities, including holiday hotels, private Airbnb options, and an archaeology residency mosque. By addressing urgent needs for shelter while enriching the urban experience, the project combines practical and cultural elements. Each space serves a purpose, contributing to the overall character of the complex and the city as a whole.
At the center of the design, the connection between indoor and outdoor areas allows for natural light to fill the spaces, creating an inviting atmosphere. This element showcases a commitment to sustainability while responding to the complexities of urban life in a coastal environment.


















































