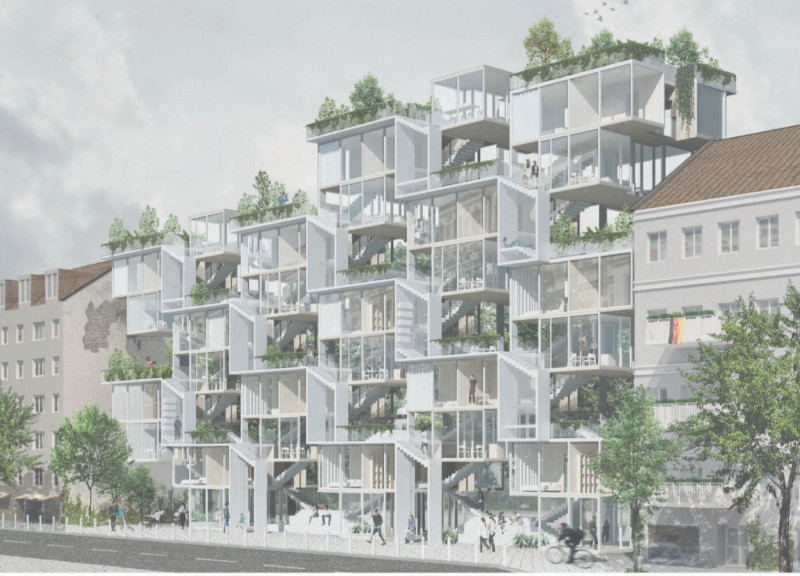5 key facts about this project
"Grow-Living Berlin" addresses the significant housing challenges faced by the city. This initiative aims to enhance collective living by encouraging social interactions among residents. Located in a city experiencing rapid changes due to gentrification, the project presents a thoughtful design concept that sees individuals as seeds thriving in a supportive community. It brings together private living spaces and shared areas, fostering a sense of belonging and connection.
Concept and Function
The core of the design consists of microliving units that focus on essential living. These compact spaces contain basic amenities like a bed, toilet, and shower, meeting the needs of one or two residents. The layout allows for flexibility, enabling some units to be larger, accommodating up to four people. This variation reflects the diverse living arrangements needed in urban environments and supports a range of social interactions.
Shared Spaces
Shared spaces play a crucial role in promoting community. Various facilities are designed for cooking, dining, and leisure activities, making it easy for residents to come together. An open staircase system links different levels of the building, allowing movement and connection throughout the space. This design encourages not only horizontal connections but also vertical interactions, integrating various elements of community life.
Adaptability and Integration
The "Grow-Living" initiative excels in its adaptability to the urban environment of Berlin. The design responds to the unique voids in the city, allowing for flexibility in building configurations. Whether expanding upward or outward, the structure can adjust based on its surroundings. This approach helps the project fit into the existing landscape while supporting sustainable development practices.
Materiality and Aesthetics
Materials used include lightweight timber frames and transparent glass, which contribute to an inviting and accessible building. Timber provides sustainability, while the lightweight nature offers practicality. The use of glass allows for sunlight to enter and encourages visual connections among residents. It makes the indoor spaces feel more open and connected. Green spaces at ground level enhance public access and support local biodiversity, integrating well with the surrounding environment.




















































