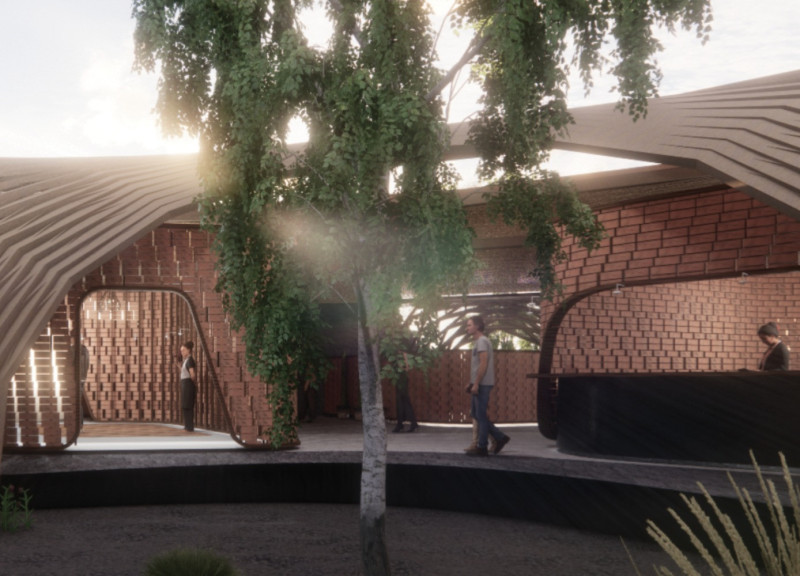5 key facts about this project
The design located in Iceland responds to the region's challenging weather by creating an all-season café combined with a sanctuary garden. This dual-purpose structure serves both visitors and those traveling to the volcano, enhancing their experience in a unique setting. The design uses a "box in a box" concept that features layers that separate circulation paths from functional areas, combining practicality with a thoughtful approach to space.
Building Layout
The layout positions the sanctuary garden at the corners of the building, turning it into an internal courtyard that enriches the visitor experience. These gardens bring light into the interior and offer peaceful areas for reflection. A spiral entrance invites users and mirrors the ascent towards the volcano, making the journey through the structure more engaging.
Internal Configuration
The interior is organized into four functional zones, each surrounded by specially designed brick walls, which add strength and character to the space. A reception area near the entrance is designed to promote easy movement within the building. Visitors can navigate through the space in an anti-clockwise manner, which simplifies orientation and encourages interaction with the different areas.
Material Choice
The project selects materials that enhance both durability and the visual quality of the building. Brick is used for the walls, providing lasting strength and a pleasing appearance. Timber creates a triangular network that adds stability and allows for efficient construction processes. Steel plates function as brackets to support the timber, effectively distributing loads throughout the structure.
The roof design incorporates layers that allow sunlight to enter the café during the day, creating a bright and pleasant atmosphere. The combination of these design elements and their response to the landscape creates a space that encourages connection with nature while offering shelter and comfort for users in Iceland’s varied climate.






















































