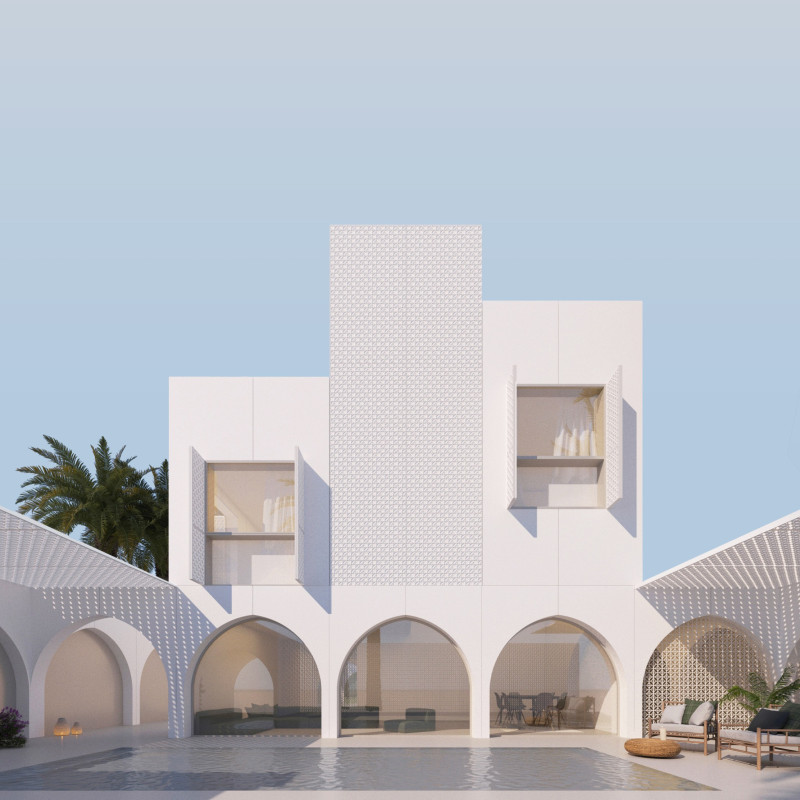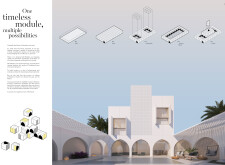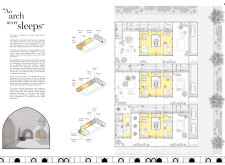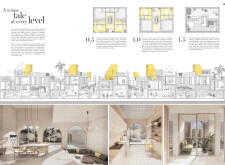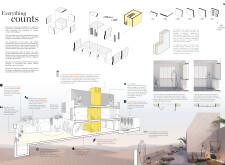5 key facts about this project
### Project Overview
Located within a contemporary urban context, this design aims to create a versatile living environment that harmonizes modern functionality with cultural traditions. The intent is to address the evolving needs of residents, integrating elements of privacy, sustainability, and community connectivity. The approach reflects a commitment to architectural responsibility in adapting to societal and environmental shifts.
### Spatial Organization
The layout is centered around a grid system featuring interconnected courtyards that promote a fluid spatial experience, while also prioritizing privacy. The design incorporates multiple living levels, allowing for various family configurations that enhance social interaction without compromising individual comfort. Key to this strategy are dual courtyards, which facilitate natural ventilation and reduce reliance on artificial cooling systems through thoughtful placement and orientation.
### Material Selection and Sustainability
A carefully curated selection of materials underscores the project's commitment to sustainable practices while fulfilling aesthetic and functional criteria. Concrete is utilized for structural integrity, alongside recycled glass to optimize natural light. Energy-efficient mineral wool insulation contributes to thermal comfort, while 3D-printed elements minimize waste and allow for design flexibility. Additionally, solar panels are integrated to harness renewable energy, complemented by sustainably sourced timber for interior finishes. Opaque 3D-printed screens enhance privacy while permitting airflow and light, exemplifying the design's focus on both form and environmental responsibility.


