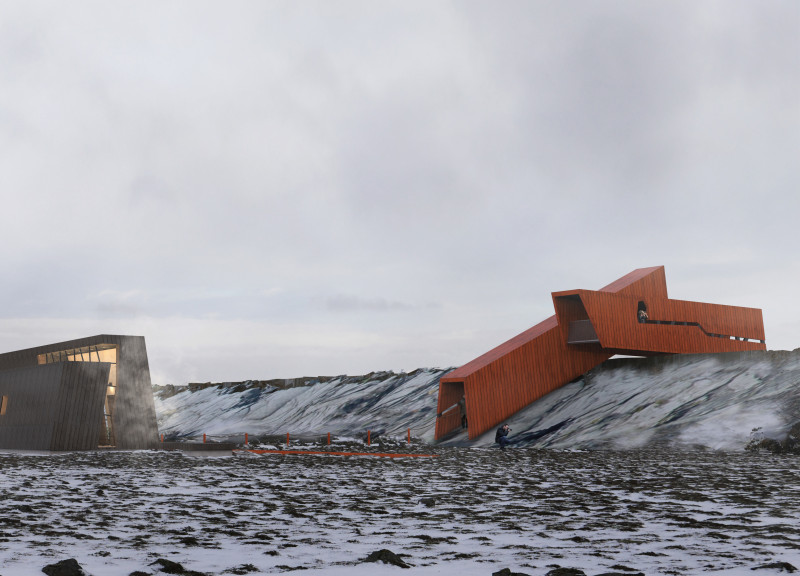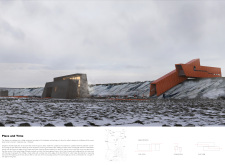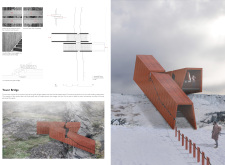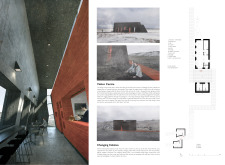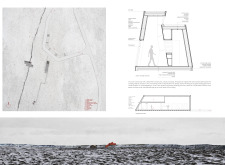5 key facts about this project
The design is focused on a bridge located at a tectonic fissure where two major geological plates meet. This unique setting highlights the importance of understanding the natural world and encourages visitors to engage with their surroundings in a mindful way. The bridge serves as both a pathway and an observation point, allowing people to experience the geological features directly while promoting a sense of reflection.
Bridge Structure
- The bridge consists of two sections built using a box-girder design. These sections span the fissure without a direct connection, which invites visitors to physically experience the fault line below. This approach helps to create a deeper appreciation for the geological movements that shape the area. The bridge is designed to rest on leveling rubber blocks, which allow the structure to adapt to the dynamic landscape while providing wide views of the natural environment.
Visitor Centre
- Located next to the bridge, the visitor centre takes inspiration from the local geological features, especially the fissures and caves found in the nearby area of Grjótagjá. The centre’s exterior has two sloped parts that differ in height, which result in angled walls inside that mimic the feeling of being in a cave. The centre includes ticketing for access to geothermal springs and features a café and seating area. This space allows visitors to relax and reflect on their experiences with the unique natural surroundings.
Pathways and Integration
- Surrounding the visitor centre, the pathways are designed in a zigzag pattern that complements the natural landscape. This layout not only provides easy access to different areas but also encourages exploration of the site. The design elements work together to enhance the relationship between the built environment and the landscape, creating a sense of walking through nature itself.
Changing Cabins
- The design includes changing cabins situated near the Women cave. These cabins are meant to offer privacy and protection from the weather. Constructed with a simple timber-frame design, each cabin features lockable sliding doors, ensuring that visitors have a secure place to change. This functional design fits well within the broader theme of the project, blending into the environment.
Wooden batten planks are used for the cladding of the bridge, creating a visual connection to the natural surroundings. Additionally, hot-dip galvanized floor grates in pathways and stairs improve safety and durability for those visiting the site. The project also incorporates local sheep wool and kelp for insulation, emphasizing a connection to traditional practices and the local environment, and further enriching the narrative of place that the design reflects.


