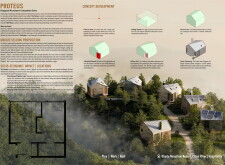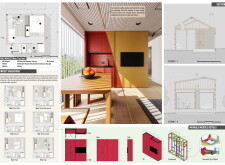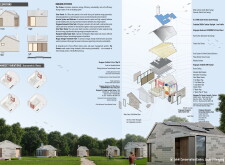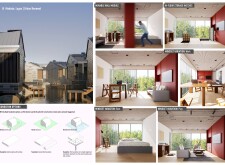5 key facts about this project
## Overview
The Proteus microhome is designed as an entry for the Kingspan Microhome Competition, focusing on addressing housing challenges in Nigeria and across Africa. With an emphasis on modularity and adaptability, this design approach seeks to tackle critical issues related to sustainability and economic resilience in various socio-economic contexts.
## Modularity and Spatial Organization
At the heart of the design lies a strategy for modularity that allows spaces to be configured for different purposes, such as work, leisure, and rest. Movable wall modules facilitate rapid transitions between configurations, accommodating the shifting needs of users throughout the day. The architectural layout prioritizes efficiency, placing the kitchen centrally to encourage social interaction while ensuring that each zone serves its intended function within an open, airy atmosphere.
## Material and Environmental Sustainability
The Proteus microhome incorporates an array of materials that enhance both functionality and aesthetic appeal. A timber frame serves as the primary structural element, contributing thermal insulation and a warm visual quality. The roofing consists of Kingspan Quadcore KS1000 LEC panels, which provide energy efficiency and improve thermal performance. Solar panels with a 6 kW capacity harness renewable energy, while a rainwater harvesting system illustrates the commitment to sustainability.
Interior spaces feature bespoke cabinetry in vibrant hues, designed to promote a playful yet mature living environment.





















































