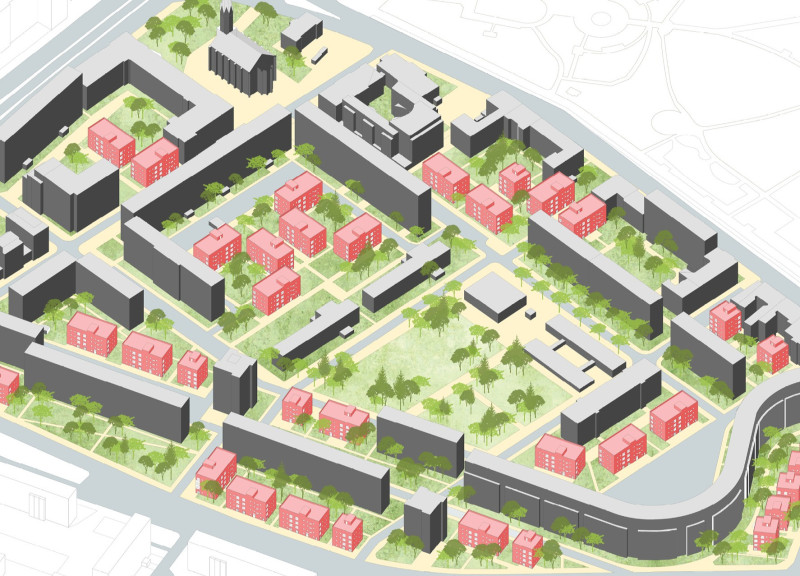5 key facts about this project
Villa Redux is located in Berlin and addresses the growing need for affordable housing in urban areas. The design focuses on creating spaces that are accessible and functional, catering to a diverse range of residents. With a compact housing module measuring 14m by 14m and rising four storeys, the project adapts to different urban settings and allows for flexible floor plans that meet specific needs.
Prefabricated Components
The project uses prefabricated components to make construction more efficient and cost-effective. A modular core includes essential services like MEP conduits, bathrooms, and kitchens, allowing for quicker assembly on-site. This approach minimizes downtime and enables the building to be occupied sooner, while maintaining structural integrity.
Material System
Cross-Laminated Timber (CLT) panels are chosen for the interior floors and partitions. This sustainable material contributes to a lower carbon footprint by using timber sourced responsibly. The exterior walls are constructed from prefabricated timber-frame panels, combining durability with an appealing aesthetic. These materials help reduce energy usage, thus aligning with current sustainability practices.
Community Integration
The design prioritizes communal areas that enhance interaction among residents. Ground floor units have flexible uses, serving as shared spaces, nurseries, or retail shops. This variety encourages economic activity and builds a sense of community within the neighborhood. The functions of these spaces contribute to the overall usefulness of the building, making it a vital part of its surroundings.
Spatial Efficiency
Efficiency in space usage is a central aspect of Villa Redux. It minimizes circulation areas while allowing for barrier-free access in the ground units. This thoughtful arrangement optimizes usability and keeps the connection between the building and its environment strong. The design also considers the need for void spaces that respect the existing neighborhood, allowing the new structure to blend in while adding value to the area.
The roof features shared green spaces for residents to enjoy. These areas promote outdoor activity and foster a sense of community while enhancing the visual quality of the building. Integrating nature within an urban setting contributes positively to both the residents' wellbeing and the local ecosystem.




















































