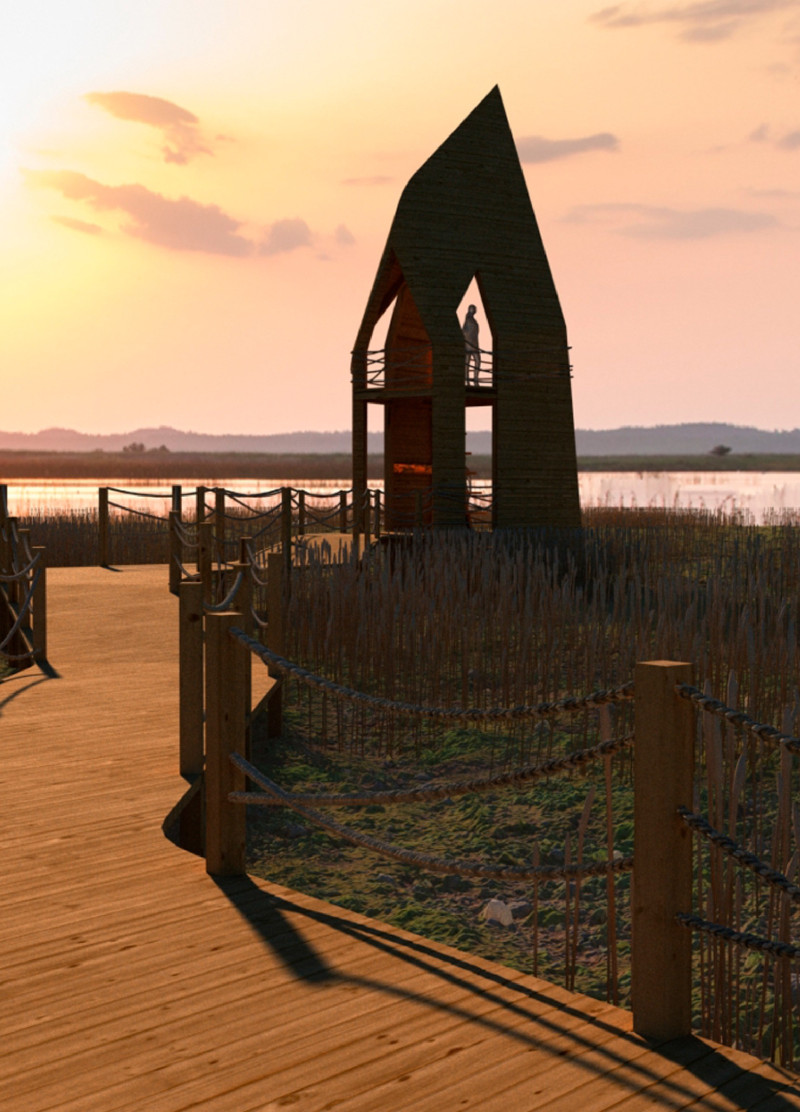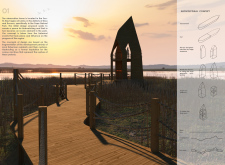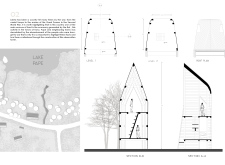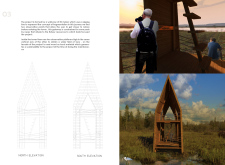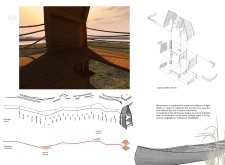5 key facts about this project
## Overview
Located in Pape Natural Park in the South-West region of Latvia, the observation tower is designed to reflect the area's cultural identity and natural landscape. Situated within the districts of Nica and Rucava, the tower serves both functional and aesthetic purposes, drawing inspiration from local fishing traditions and the broader ecological context. The design concept emphasizes the relationship between community, nature, and contemporary architectural practices, with a focus on honoring the historical nuances of the fishing industry.
## Cultural Context and Design Intent
The architectural framework of the observation tower is informed by the region's historical significance and customs, particularly those related to local fishermen. Central to the design is a zigzag walkway, which symbolizes fragmentation and provides a narrative journey leading to the tower. This route not only prepares visitors for their experience but also features observation points where individuals can engage with the surrounding ecology. The tower itself embodies the characteristics of local fishing boats, translating these forms into a modern structure that serves as both a lookout and a cultural landmark.
## Materiality and Sustainable Practices
The project incorporates locally sourced materials to enhance sustainability while respecting the cultural heritage of the community. Key materials include pine wood, selected for its aesthetic qualities and ecological benefits, along with a protective finish to ensure durability against the elements. Sustainable rope features prominently in the design, linking the structure thematically to fishing nets. This careful consideration of materiality not only supports environmental stewardship but also reinforces the narrative connections to the local fishing industry.
## Structural and Spatial Elements
The tower's design includes multiple vertical observation platforms that facilitate expansive views of the landscape, creating an interactive experience for visitors. The faceted roof, inspired by traditional boat shapes, opens toward the sky, symbolizing a connection to nature. The 50-meter zigzag walkway enhances the spatial experience, allowing for gradual immersion into the natural environment. The internal circulation is optimized for ease of movement, with clear pathways leading to various viewpoints that encourage interaction with the landscape.
A lightweight construction methodology has been adopted to minimize ecological impact, featuring a modular assembly process that reduces the need for heavy machinery. The axonometric view illustrates the innovative construction system, highlighting the structural integrity provided by triangular elements while maintaining design coherence.


