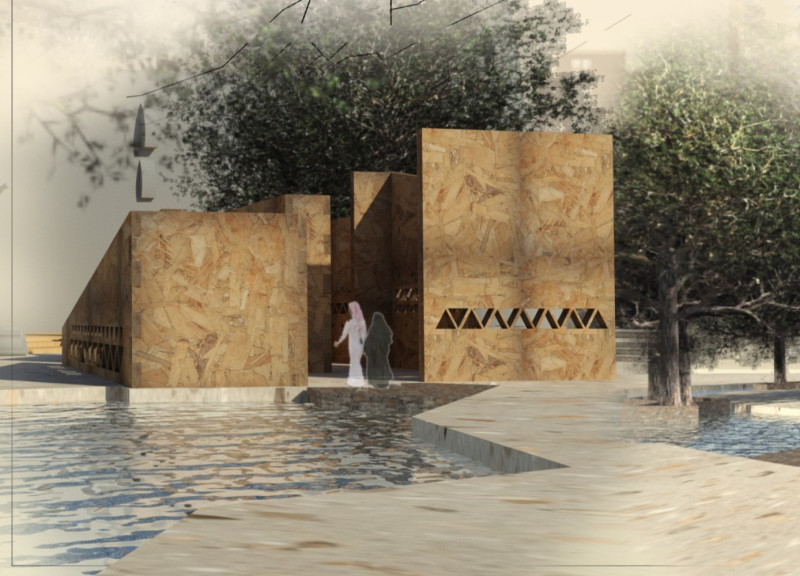5 key facts about this project
The Timber Pavilion is located in Riyadh, Saudi Arabia, and serves as a multifunctional space that engages the community. The design focuses on creating a strong connection with the surrounding environment. This project invites interaction and aims to enhance the user experience through thoughtful planning and organization.
Ground Plan
The layout of the Timber Pavilion supports movement and access between different areas. Each part of the plan is carefully arranged to encourage a flow between indoors and outdoors. This arrangement promotes interaction among visitors, highlighting the pavilion’s role as a central space for community activities.
East Elevation
The east elevation features a facade that responds well to the landscape around it. With large openings, the design allows natural light to enter the building, contributing to a bright and inviting atmosphere. The facade's design elements create visual interest while maintaining a balance with the environmental context, making the pavilion an engaging presence in the area.
Section B - B
In Section B - B, the vertical arrangement of spaces becomes clear. This layout highlights how different areas within the pavilion are layered and organized. The design ensures easy movement while creating openness. Light and air flow are priorities, enhancing comfort for the people using the space throughout the day.
Timber stands out as the main material in the construction, reflecting a commitment to sustainability. This choice not only aligns with environmentally friendly practices but also brings warmth to the pavilion. The result is a space that encourages exploration and interaction, where users can connect with both the interior areas and the natural surroundings.




















































