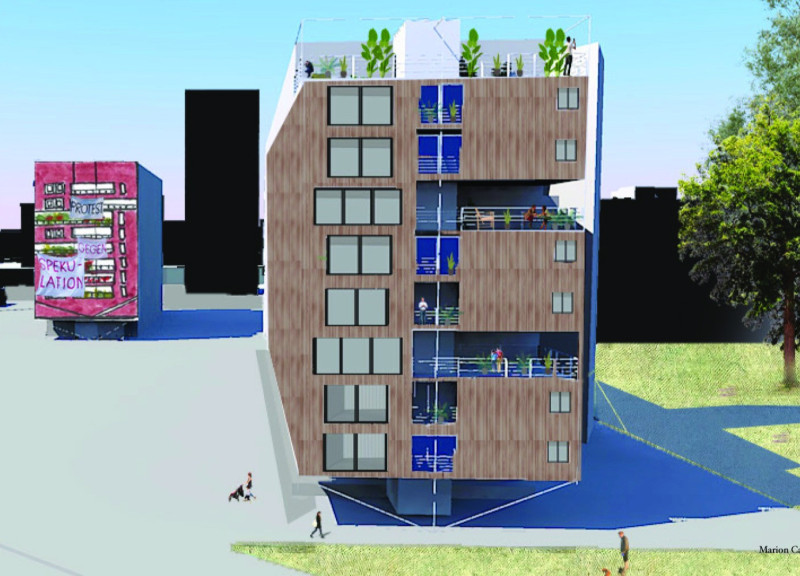5 key facts about this project
The incremental housing initiative in Berlin addresses the ongoing challenges of housing availability by transforming neglected blind facades from the era of the Berlin Wall. Located in the historically significant Hansaviertel district, the project seeks to provide affordable housing while respecting the unique character of this area. Its main idea involves attaching new residential units to existing structures, optimizing available space without displacing current residents.
Design Integration
By making use of blind facades, new accommodations achieve a strong connection with the architectural history of the district. The design focuses on creating flexible units that can serve both single individuals and families. This adaptability demonstrates an effort to meet the diverse needs of those seeking housing in the city.
Sustainable Features
The layout includes practical elements such as shared bicycle storage, which promotes environmentally friendly transportation. These features not only enhance the living experience for residents but also encourage sustainable habits within the community.
Material Selection
The project incorporates timber construction and tubular galvanized steel. Timber is chosen for its sustainability and its ability to create a warm, inviting aesthetic. Tubular galvanized steel adds durability and strength to the design, ensuring that the housing units can withstand the test of time.
Visual Connectivity
Attention to views is a key consideration in the design. Spaces are oriented to take advantage of natural light and sightlines, enhancing the quality of living for residents. This thoughtful approach helps the new housing blend with the surrounding environment, creating a cohesive urban landscape.
Through careful design, the initiative effectively increases residential capacity while enhancing community ties. The integration of new housing within the historical fabric of the Hansaviertel district shows the potential for modern living solutions that respect the past.




















































