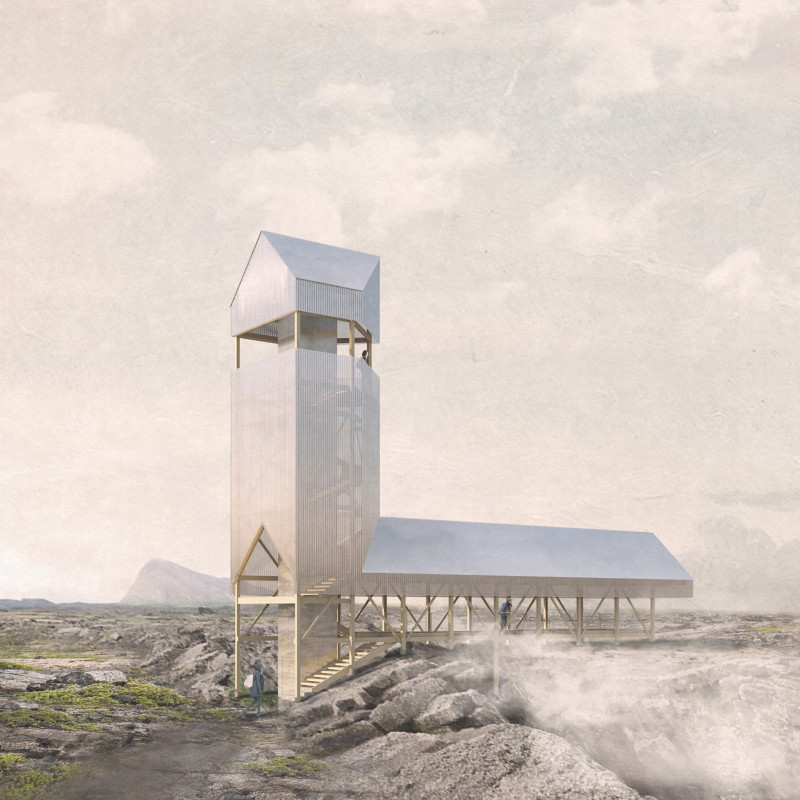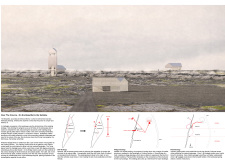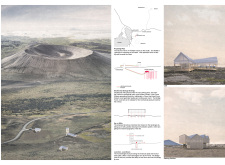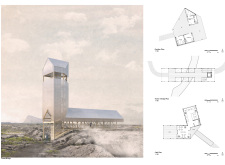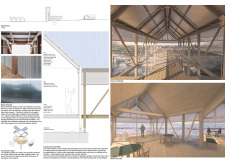5 key facts about this project
The design located in Grjótagjá, Iceland, showcases a thoughtful exploration of the Beautiful and the Sublime as described by Edmund Burke. Positioned amid a striking volcanic landscape, the project includes several structures: a Parking Pavilion, a Tower/Bridge, and a Café. These elements are arranged to encourage visitors to engage with both the natural environment and the architectural forms. The design promotes a journey through the site, allowing for interaction with various geological features and supporting moments of contemplation.
Zoning
The layout divides the area into a Public North and a Secluded South. The Public North emphasizes accessibility and invites visitor interaction, creating a lively atmosphere. In contrast, the Secluded South offers quieter spaces for reflection among the natural surroundings. This division allows people to choose between active engagement and peaceful solitude, catering to a variety of experiences.
Pathways
Paths made of volcanic gravel connect the different structures and define various areas of the site. These pathways are designed for easy navigation, making it simple for visitors to explore while preserving the area’s natural beauty. The thoughtful routing encourages discovery, ensuring that guests can appreciate their surroundings without disturbing the ecological landscape.
Sustainability
An important aspect of the design is its focus on sustainable energy solutions. Geothermal wells are integrated beneath the Parking Pavilion, powering a Binary Cycle Power System and a Closed Loop Heat Pump System. These systems provide heating and cooling for the structures year-round. This approach reflects a dedication to environmental responsibility and efficient use of local resources.
Structural Design
The buildings are elevated on stilts, which minimizes the amount of ground disturbance required for construction and adapts well to the varied terrain. This design choice not only reduces the ecological impact but also creates a light visual presence in the vast landscape. The chosen materials include timber for structural support and warm interiors. Corrugated metal and perforated wall panels are also used, blending the buildings with the surrounding environment.
A key feature of the Tower/Bridge is its elevation, allowing for expansive views across the site. Visitors can take in the dramatic landscape while crossing over the crevice that separates the North American and Eurasian tectonic plates. Each moment offers a new perspective, deepening the connection between the visitor and the natural world.


