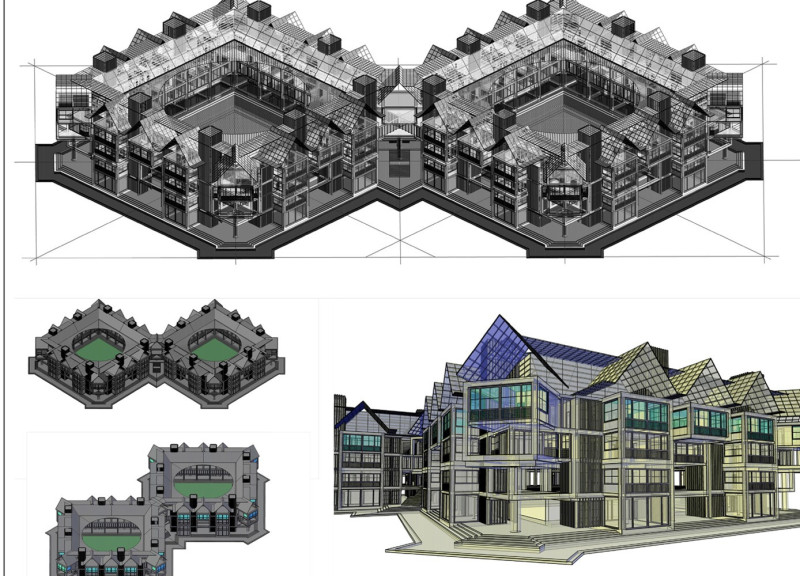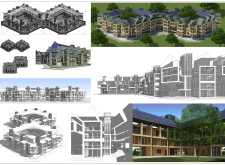5 key facts about this project
The project presents a modern solution for residential living by using Cross Laminated Timber (CLT) in its construction. Located in a thoughtfully designed urban area, it features distinct cubic elements that create a cohesive community space. A central open courtyard allows for interaction among residents and connects the interior spaces with the natural environment.
Conceptual Framework
The primary structure is made up of modular cubes, each 7 meters long with dimensions of 50 cm by 50 cm. This design offers flexibility in how spaces are arranged, catering to various living preferences. Inspired by historic designs, particularly the "Viridarium" by architect Leon Battista Alberti, the project includes loggias that encircle the courtyard, enhancing both the visual appeal and the use of the shared green area.
Spatial Arrangement
Organized over four levels, the complex features three floors of interconnected cubic elements. The ground floor focuses on commercial activity, containing 16 shop units of approximately 45 square meters each. This layout ensures that residents have easy access to shops and services, creating a vibrant atmosphere where daily needs are met nearby.
Sustainability Features
Sustainability is a key aspect of the design, illustrated by various eco-friendly components. With around 1,000 square meters of photovoltaic coverage, the structure promotes energy independence for its occupants. Additionally, the design incorporates raised garden ponds, supporting local biodiversity and urban farming opportunities, as well as a rainwater collection system for irrigation purposes.
Community Integration
The layout encourages social interaction through pedestrian pathways that meander around the courtyards. This configuration creates opportunities for neighbors to connect while maintaining privacy within individual living spaces. Elevated courtyards, sitting four meters above street level, provide essential green areas for relaxation and leisure, thus enhancing the quality of life for residents.
The architectural narrative culminates in an effective blend of function and natural beauty, where the design fosters a genuine connection between people and their surroundings.























































