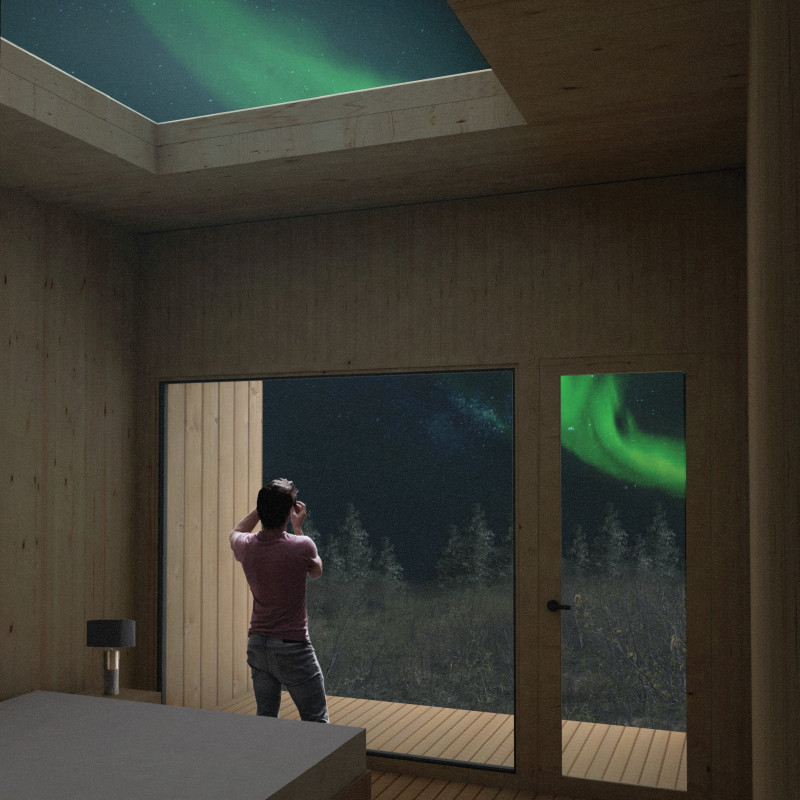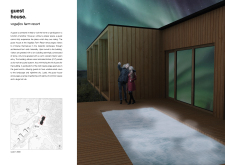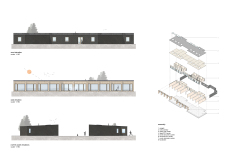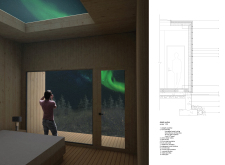5 key facts about this project
The Guest House at Vogafjos Farm Resort is located in the picturesque Icelandic landscape, designed to allow visitors to fully engage with the natural surroundings. The building functions as a retreat for those seeking both comfort and connection with nature. The design concept highlights a strong interaction with the environment, offering an inviting space where guests can relax and socialize.
Materiality and Structure
The structure primarily consists of cross-laminated timber (CLT) panels. This choice of material reflects a focus on sustainability along with an efficient construction process. CLT is lightweight yet strong, making it suitable for the building's needs. The wooden interior brings a warm and inviting feel, enhancing the connection between the indoor spaces and the landscape outside.
Exterior Aesthetics
The low-profile design resembles stone, creating harmony with the surrounding geology. This exterior helps the building blend into its natural setting and speaks to the character of the area. The roof features a subtle pitch, which allows for large windows in the guest rooms, offering beautiful views of the landscape and sky, enhancing the sense of place.
Spatial Configuration
Inside, the layout emphasizes communal areas that encourage guest interaction. These shared spaces, along with a comfortably positioned hot tub, foster a sense of community during stays. Natural light floods the interior through strategically placed windows, creating a bright and cheerful atmosphere that blurs the boundaries between indoor and outdoor living.
A notable detail is the presence of skylights throughout the building. These features not only allow for ample sunlight but also connect guests with the expansive Icelandic sky above. This thoughtful design element contributes to a peaceful environment, inviting visitors to enjoy the serenity of their natural surroundings.























































