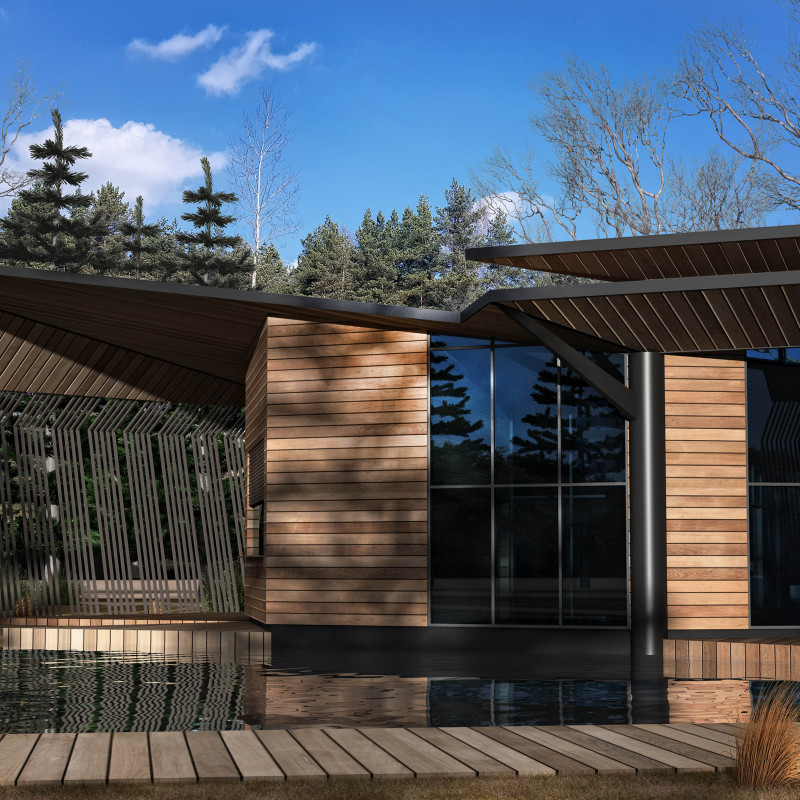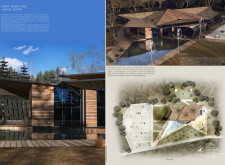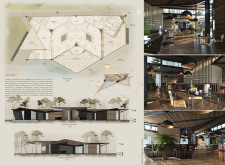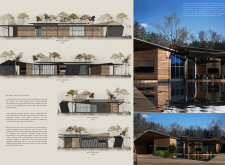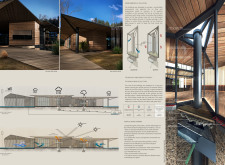5 key facts about this project
The Great Kemeri Bog Visitor Center is located in Kemeri National Park, Latvia, which is known for its diverse wildlife and beautiful natural landscapes. The center serves as an important place for visitors to learn about and appreciate the unique bog environments. The design aims to connect the structure with the natural surroundings, creating a welcoming space that encourages exploration and education.
Architectural Concept
The visitor center is designed to fit well within its environment. The layout encourages visitors to discover various parts of the bog through a series of wooden boardwalks. These paths allow easy access to different zones for picnicking, recreational activities, and information gathering. This organization promotes interaction with nature while respecting the area's ecological balance.
Functional Organization
Inside the building, the design emphasizes practical use of space and abundant natural light. Large windows are strategically placed to bring in daylight and offer views of the bog. This connection to the outdoors enhances the visitor experience. The building's orientation supports passive cooling, allowing for comfortable temperatures without mechanical systems. This thoughtful design meets the needs of various visitors while ensuring their comfort across different seasons.
Sustainability and Materiality
Sustainability is a central focus of the visitor center. It uses indigenous timber as the main building material, which helps to lower the environmental impact. Steel columns and beams provide the necessary support, while wooden sandwich panels improve thermal performance. The roof features systems to capture rainwater, which can be reused, contributing to the overall ecological function of the center.
Innovative Features
The center also includes modern features to support sustainability goals. Vertical wind turbines are placed along the paths to create renewable energy. This approach showcases an effort to reduce reliance on traditional energy sources. The design includes elements for natural ventilation and temperature control, ensuring that the inside remains pleasant year-round. Rainwater collection serves the landscaping and restroom facilities, further emphasizing a commitment to sustainable practices.
The building's roof is particularly well-designed, capturing rainwater while providing shelter for visitors. This feature blends utility with visual appeal, creating an interesting contrast against the scenic landscape.


