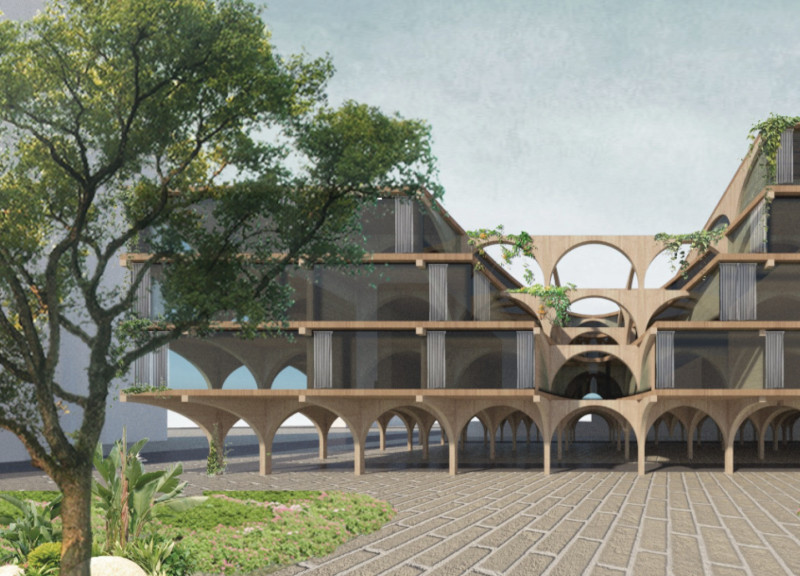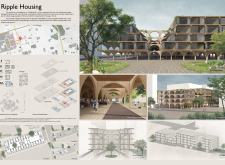5 key facts about this project
Ripple Housing is situated at 15 Wellesley St E in Toronto, placed within a lively area filled with educational institutions, such as the University of Toronto. The development responds to the increasing need for affordable housing in a city known for its youthful population. The design focuses on modularity, offering a flexible range of unit types that can accommodate individuals, families, and student groups alike.
Architectural Concept
The design adopts a modular approach, allowing efficient use of space while encouraging community interaction. By converting a parking lot into a residential neighborhood, Ripple Housing aims to create a sense of belonging among residents. The arrangement of units is open and connected, promoting social engagement within the environment.
Spatial Organization
Attention has been paid to the layout of the housing units. Floorplate cutouts thoughtfully address existing landscape features, leading to a more integrated design. This strategy improves both the appearance and functionality of the buildings, creating vital transitions between private areas and shared spaces.
Structural Systems
The building relies on a grid-based structural system supported by cross-beam columns. This framework allows for versatile layouts of the residential units while optimizing the use of space. The uniform structural elements provide visual consistency, ensuring that all unit types work well together and enhancing the overall living experience.
Material Choices
Cross-laminated timber (CLT) is the main building material used for Ripple Housing, highlighting an emphasis on sustainability. This choice reduces the carbon footprint of the construction and enhances structural efficiency, making it quicker to assemble. Using CLT aligns with modern demands for eco-friendly construction, contributing both durability and aesthetic appeal.
The design includes outdoor terraces formed by the distinctive floorplate cutouts. These terraces not only provide private recreational spaces but also allow sunlight to reach deeper into the building, improving residents' daily living experiences.


















































