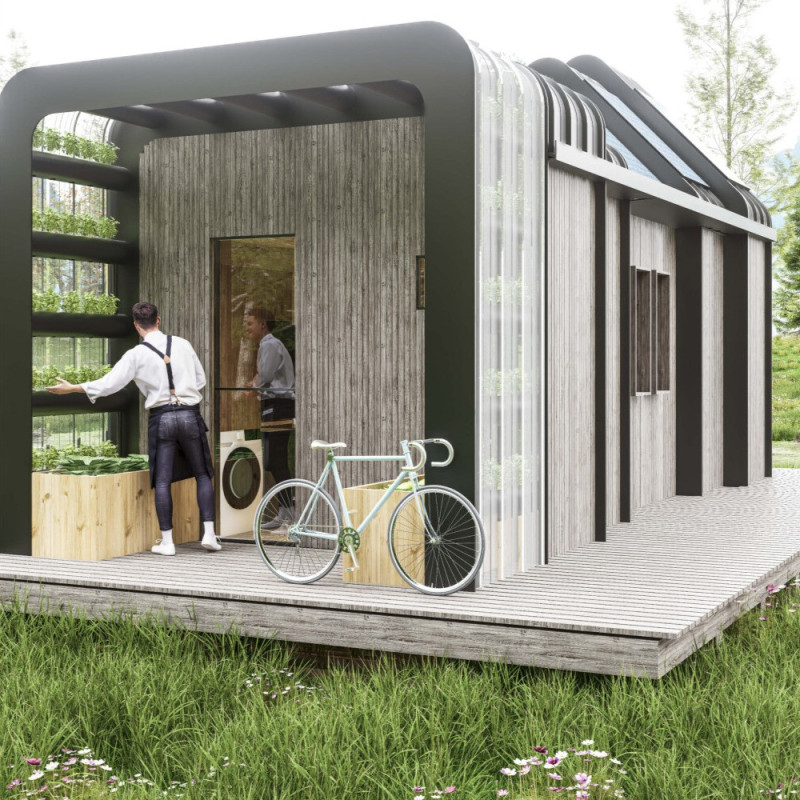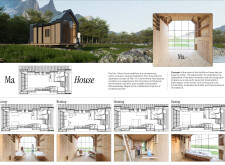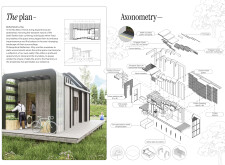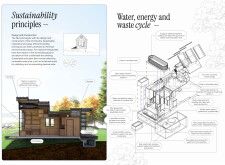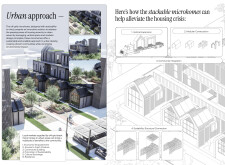5 key facts about this project
### Overview
The Ma Micro Home, situated in a natural setting that complements the landscape, explores the Japanese concept of "Ma," which emphasizes the appreciation of negative space and the transience of experience. This home exemplifies a modern approach to sustainable and adaptable living, effectively addressing contemporary housing challenges through its innovative design and functionality.
### Ephemeral Living and Spatial Organization
The design philosophy centers on the idea of "ephemeral living," encouraging dynamic interaction between inhabitants and their environment. Internal spaces are organized into four distinct areas—Living, Working, Dining, and Resting—each configured to adapt to varying activities. The living area features expansive windows that promote a connection with the outdoors, while the working area offers flexibility for productivity. The intimate dining space fosters community engagement, and the resting area serves as a serene retreat for rejuvenation. The minimal use of fixed boundaries enhances flexibility in reconfiguring spaces, embodying the transient nature intrinsic to the concept of "Ma."
### Sustainable Material Selection
The material palette is carefully curated to enhance sustainability while ensuring durability and aesthetic coherence. Key components include Kingspan Quad Core LEC roof panels for insulation and light penetration, KDEK insulated green roof panels for functionality, and wool insulation for energy efficiency. Timber cladding provides a natural facade, while CNC-prefabricated elements and a welded metal structure assure structural integrity. The use of helical piles minimizes environmental disturbance during foundation installation. This deliberate choice of materials not only aligns with ecological considerations but also aims to achieve a low-impact construction approach that harmonizes with the surrounding environment.


