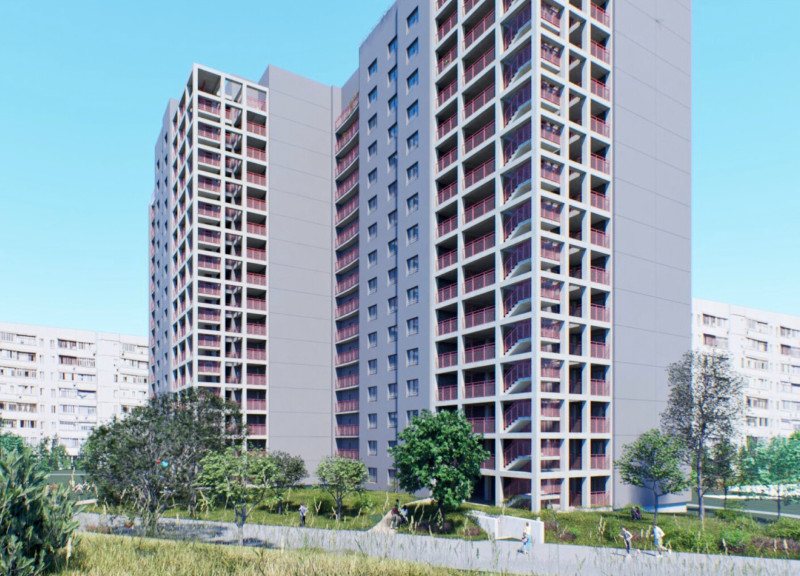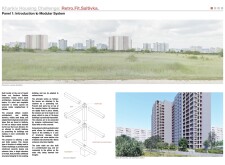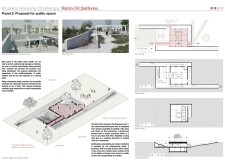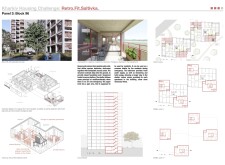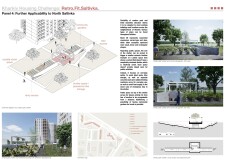5 key facts about this project
### Overview
Located in Northern Saltivka, Kharkiv, Ukraine, the project addresses the housing challenges prevalent in an area characterized by late Soviet-era panel architecture. The initiative aims to revitalize the urban landscape through a modular approach that enhances both private living conditions and communal spaces, fostering resilience within the community.
### Modular Adaptability and Community Integration
The design focuses on a modular system that retrofits existing structures to improve functionality and living standards. By adopting a strategy that minimizes ecological impact, the project aims to promote sustainability. The incorporation of various materials, including precast concrete panels, steel beams, and glass elements, ensures structural integrity while creating an inviting atmosphere. Timber cladding is utilized to define communal and private areas, providing warmth and a sense of place.
### Public Engagement and Accessibility
In addition to housing units, the design emphasizes multifunctional public spaces that encourage community interaction. Key features include strategically positioned community shelters that serve both as emergency accommodations and social hubs, along with green areas that support urban agriculture. Accessibility is a primary concern, with design elements such as wide ramps and natural light-enhanced spaces to ensure usability for all citizens, including individuals with disabilities. By integrating resilience-oriented features, the project prepares the community for potential emergencies while fostering an adaptive environment that evolves with residents' needs.


