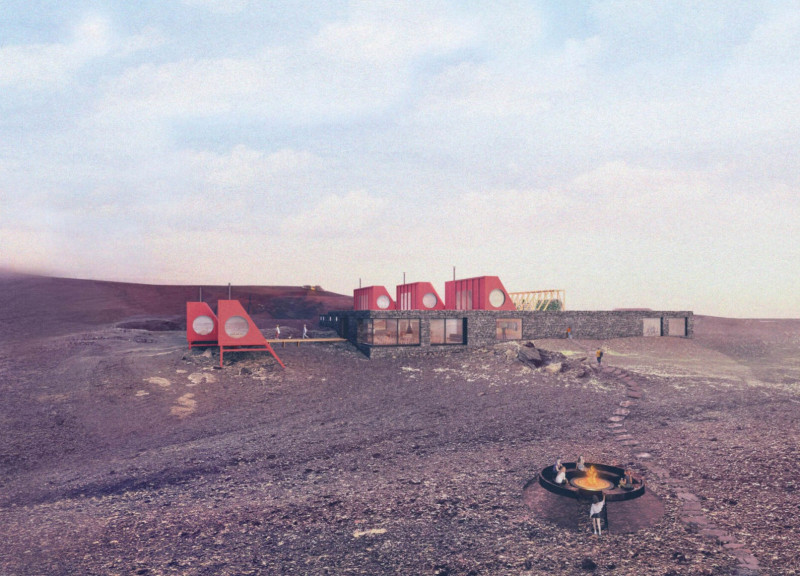5 key facts about this project
The Eyes of Mývatn is an architectural project situated in the unique geological landscape surrounding Lake Mývatn in Iceland. This design is characterized by its careful integration of nature and sustainability, reflecting the site’s volcanic history and ecological environment. The project serves multiple functions, including community gathering, dining, and educational spaces focused on local agriculture and the environment.
The architecture features several distinct volumes that interconnect to form a cohesive structure. The central courtyard serves as the heart of the design, facilitating social interactions and providing outdoor space for relaxation and communal gatherings. Large openings and windows throughout the building frame unobstructed views of the surrounding lava fields and wetlands, enhancing the visitor experience through a strong connection to the landscape.
The project employs a palette of locally sourced materials, including stone, timber, and stained larch boards. This choice not only emphasizes sustainability but also reflects the inherent characteristics of the site. The use of locally sourced stone for the walls establishes a sense of place, while timber elements add warmth and texture to the interiors. Stained larch boards as cladding harmonize the building with its natural surroundings.
One notable aspect of the Eyes of Mývatn is its design responsiveness to seasonal changes. The integration of green roofs and outdoor fire pits supports both environmental sustainability and cultural traditions. These features enhance visitor interaction with the local ecosystem and offer educational opportunities regarding the region's agricultural practices.
The Eyes of Mývatn represents a thoughtful approach to architecture, emphasizing harmony between built and natural environments, and a commitment to community and sustainability. The project highlights unique architectural ideas that facilitate engagement with the landscape while fostering a communal spirit.
For more detailed information, including architectural plans, sections, and designs, readers are encouraged to explore the full project presentation to gain deeper insights into the nuances and distinctive features of this architectural endeavor.





















































