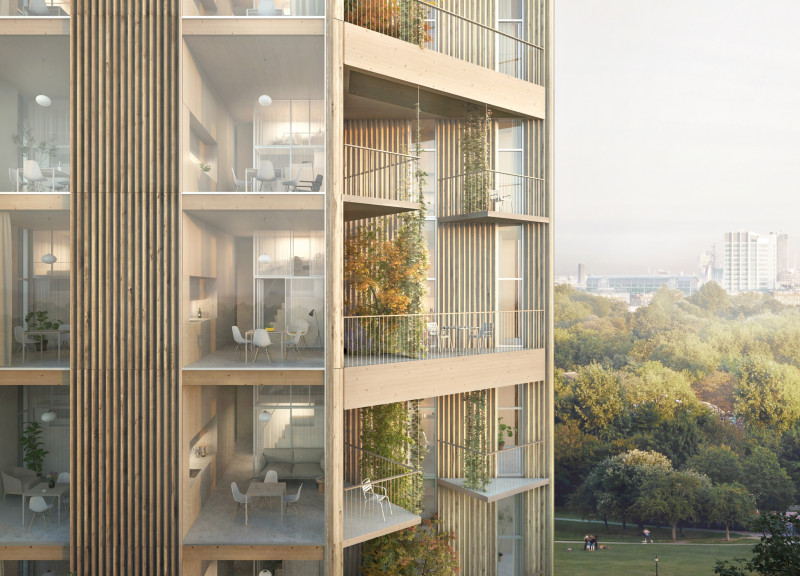5 key facts about this project
The Mini/Maxi project introduces a fresh approach to urban living through the design of sustainable stackable microhomes. Located in bustling city areas, the goal is to provide affordable and accessible housing options for first-time buyers and young professionals. The design concept moves beyond the traditional idea of microhomes as isolated units, creating a communal environment that fosters interaction and efficiency.
Architectural Concept
At the heart of the Mini/Maxi design is the idea of stacking microhomes. This arrangement maximizes space in densely populated areas and encourages a sense of community among residents. By viewing the microhomes as interconnected parts of a larger ecosystem, the design addresses the demand for housing while also integrating sustainable living practices into everyday life.
Materiality
Sustainable materials play a key role in the project, particularly the use of timber for structures and cladding. This choice helps to reduce carbon footprints and supports environmental goals. Timber is also advantageous for its thermal qualities, which contribute to energy efficiency within the units. The selection of these materials reflects a commitment to creating comfortable and environmentally friendly living spaces.
Spatial Efficiency
Each microhome is designed to make the most of its available space, featuring essential areas for living, cooking, and hygiene. The layout is functional and also includes shared communal spaces, such as garden terraces, which encourage socializing and interaction among residents. This setup not only improves the quality of life within the microhomes but also enhances relationships within the community, fostering a more collaborative living experience.
Energy Solutions
Innovative energy solutions further showcase the project's approach to sustainability. A vertical photovoltaic tower provides renewable energy to the stacked units, ensuring efficient power use. Community outdoor areas also promote gardening initiatives, encouraging residents to engage in sustainable practices together.
In this thoughtful arrangement of living spaces, natural light filters through strategic openings, illuminating the interiors and inviting a warm, welcoming atmosphere. The design enables a comfortable, modern lifestyle while addressing the realities of urban living.


















































