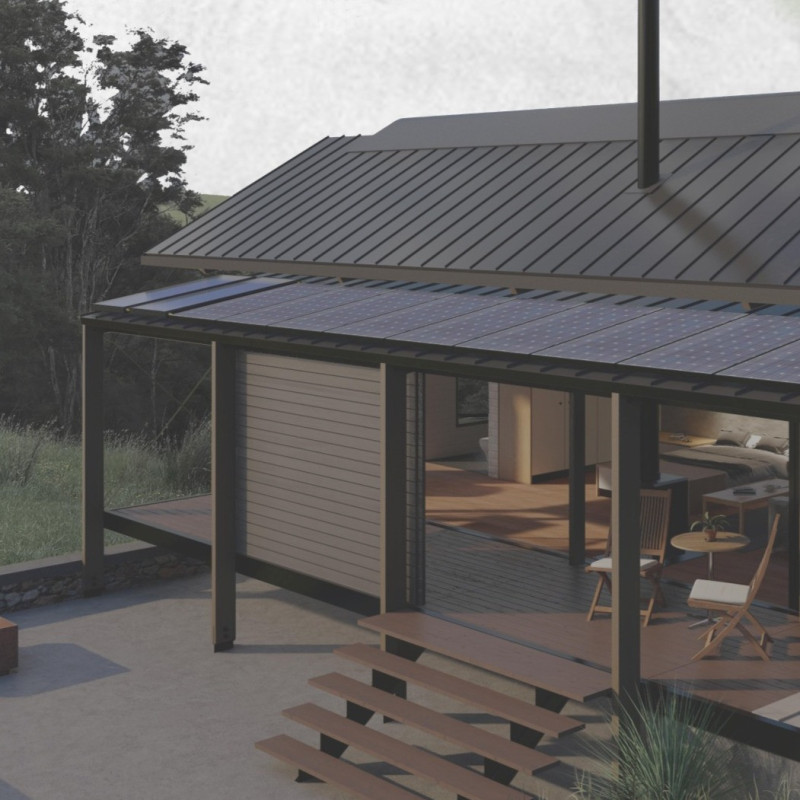5 key facts about this project
The Earth Energies Cabin is located on a 200-acre cattle farm in the Coromandel region of New Zealand. The cabin serves as a retreat for two, designed to provide a peaceful escape that connects guests with nature. The overall design focuses on sustainability and self-healing, creating a calming space where the outdoors is always in view.
Orientation and Spatial Design
The placement of the cabin takes full advantage of its surroundings. Large glass openings frame views of the Firth of Thames and the Coromandel Range, allowing natural light to fill the space. The layout is open and inviting, with essentials like the bed and bath carefully positioned to foster a connection between inside and outside. This design encourages a sense of freedom and relaxation.
Sustainable Resource Management
Sustainability is an integral part of the design. Passive solar heating systems and rainwater collection help the cabin minimize its environmental impact. Rainwater is channeled from the roof into two 2000-litre tanks, providing necessary water for use within the cabin. These systems demonstrate a commitment to responsible resource use and environmental stewardship.
Construction and Materials
The structure features a simple design: a timber-cladded box set on a timber and steel platform. This straightforward form allows for efficient insulation and blends the cabin into its landscape. The exterior is wrapped in timber cladding, while the interior includes plastered magnesium oxide cladding panels. These materials help create a warm and inviting atmosphere that feels connected to the surrounding environment.
Design Elements
The cabin includes a well-insulated cathedral roof with cantilevered overhangs that control solar heat gain, contributing to comfort. Clerestory windows add height and daylight to the interior, enhancing both privacy and openness. Each element works together to create a space that fosters tranquility. It is a retreat designed to help guests find peace and recharge amidst nature.





















































