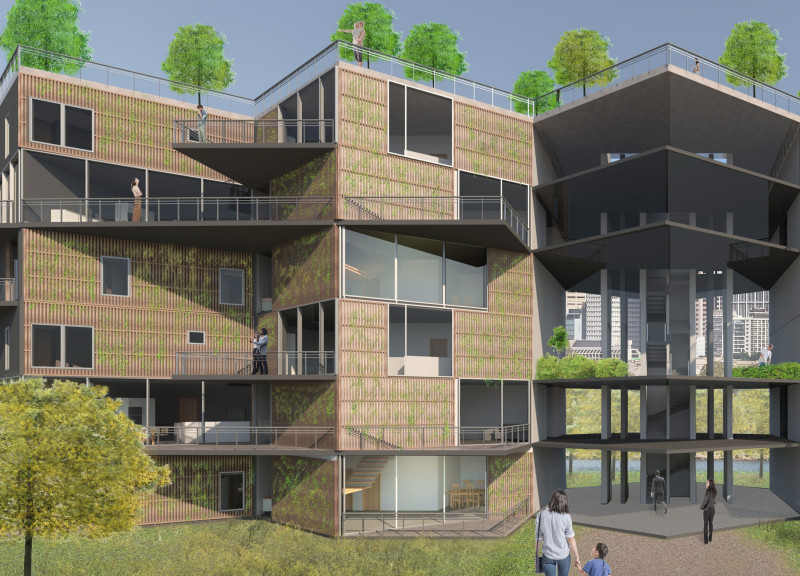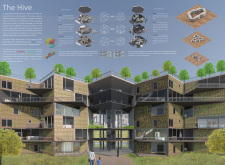5 key facts about this project
The Hive is an architectural response to the increasing demand for affordable housing in Melbourne, Australia. It aims to create spaces where residents can connect with each other and build a sense of community. The design centers on a three-story hexagonal structure that reimagines urban living, focusing on efficiency and affordability while promoting interaction among residents.
Design Concept
The main idea behind The Hive is modular living. This design approach allows for flexibility in how spaces are arranged and used. The architecture consists of two types of living units—Type One and Type Two. Each type is designed to make the best use of space, with a central corridor on the middle level that links various apartment configurations. This layout encourages residents to engage with their neighbors and fosters a sense of belonging.
Spatial Organization
The layout of The Hive is well thought out, with apartments spread across three levels. The ground floor includes living areas suited for families, featuring two bedrooms and shared units for communal living. On the upper floors, large balconies and open living spaces provide views of the Melbourne skyline. These elements enhance daily living, allowing residents to enjoy natural light and outdoor spaces.
Material Utilization
Pine timber is used for the cladding of The Hive, reinforcing the focus on affordability and local resources. This choice of material is practical, as it offers durability and a warm aesthetic. Pine timber helps to keep construction costs low while ensuring that the buildings last over time. The visual appeal of timber complements the project’s goals of creating a welcoming environment.
Community Engagement
The arrangement of the apartments promotes diverse social interactions. Apartments A and B are aimed at families, while Cell C caters to individuals or couples looking for shared living arrangements. This mix of designs breaks away from uniformity and allows for different lifestyles within the community.
A prominent feature of the design is the large balcony that serves as a communal gathering space. It invites residents to come together, creating opportunities for connection and collaboration, which are essential for building a vibrant neighborhood.




















































