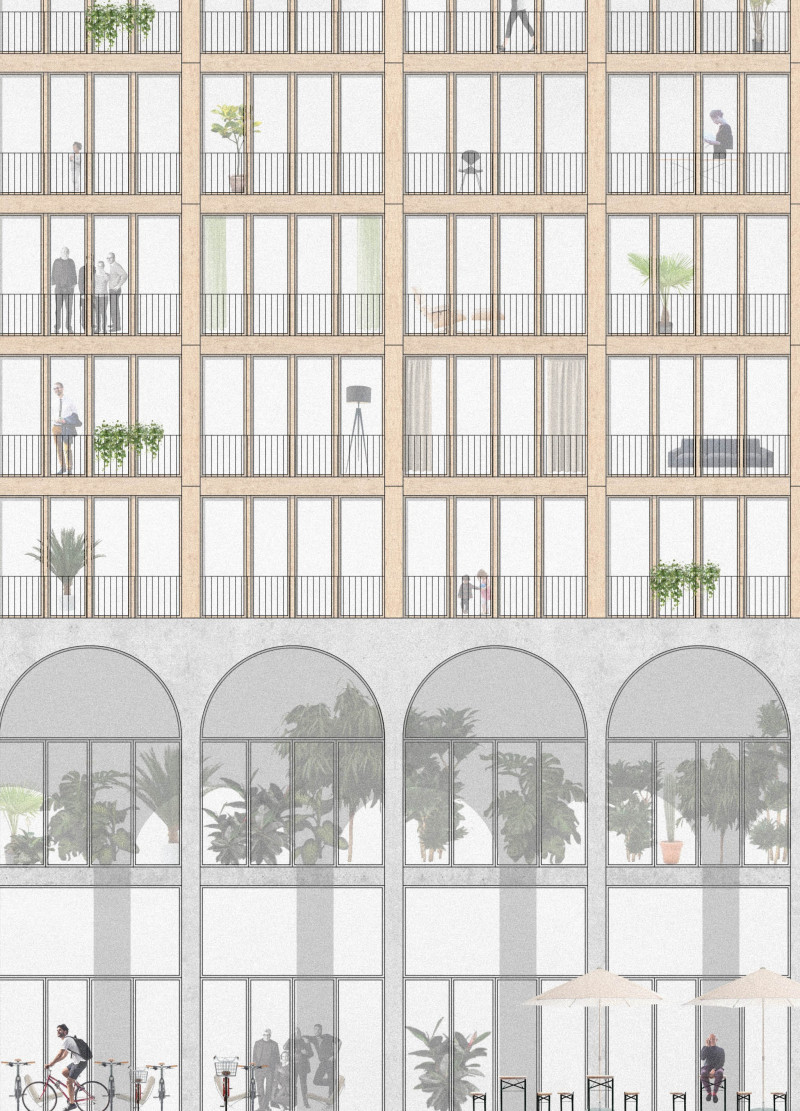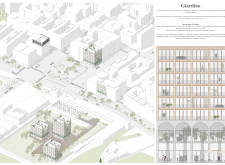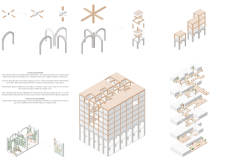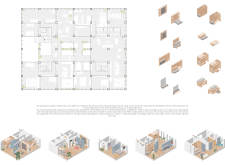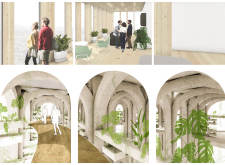5 key facts about this project
Giardino is located in a rapidly growing urban area, designed to meet the need for comfortable living spaces among the increasing population. The overall concept focuses on creating an environment that balances communal living with private retreats. It aims to foster social interaction while acknowledging the need for personal space. The layout combines public areas on the lower levels with private units that rise above, encouraging a sense of community while providing safety and solitude.
Design Concept
The design effectively separates public and private spaces, allowing residents to engage with each other while maintaining their own sanctuaries. The lower two floors feature concrete areas for social activities, while wood is used on the upper levels. This choice emphasizes flexibility and lightness, making the building feel open and welcoming. The approach reflects modern urban housing that meets diverse lifestyle needs without sacrificing comfort.
Spatial Configuration
Notable in the project is a courtyard that extends upward to the roof level in inhabited floors. This design brings in natural light and creates a space for social interaction, blurring the lines between indoor and outdoor living. The courtyard becomes a gathering place, reinforcing the sense of community among residents and enriching the overall living experience.
Flexible Compartments
Giardino introduces three types of living compartments, each measuring 12 square meters. These compartments come in right-angled, squared, and rectangular forms, allowing for different arrangements depending on family size. This flexibility enables residents to adjust their living spaces according to their needs while still being part of a larger community. The arrangement optimizes space and encourages personalization, accommodating various household dynamics.
Sustainable Practices
The project incorporates a greywater treatment system, illustrating a commitment to sustainability and environmental responsibility. This feature reduces ecological impact and enhances the building's functionality, addressing modern urban challenges. Such measures demonstrate an understanding of the importance of sustainability in today’s architecture.
The design includes wide staircases that serve not only as pathways but also as social spaces. With seating areas and landings where residents can pause, these elements invite casual interactions and foster a sense of belonging. This detail adds to Giardino’s purpose, providing both structure and community within the living environment.


