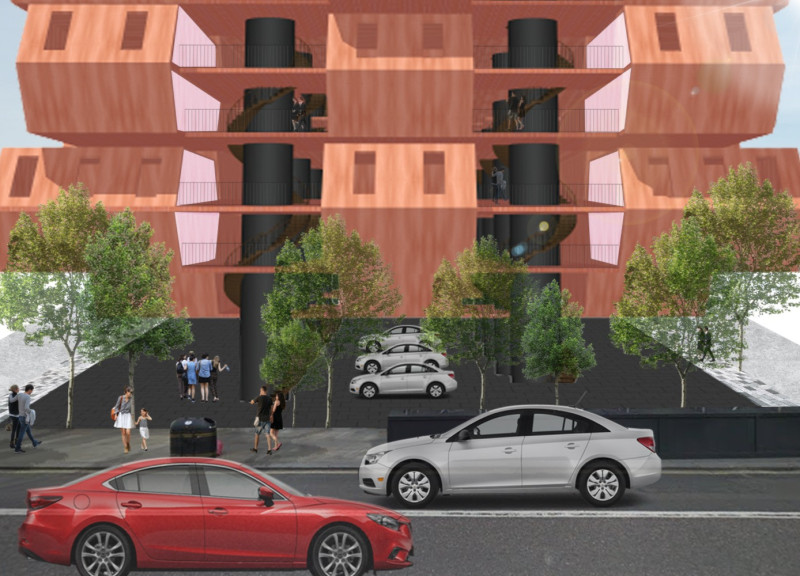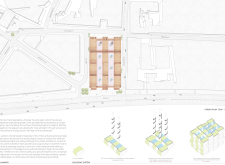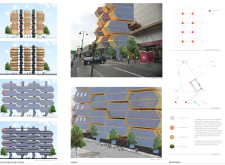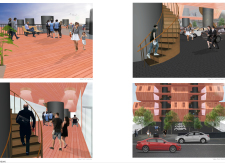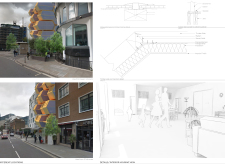5 key facts about this project
The hive model presents a fresh approach to modular housing designed for the dense urban landscape of London. It features a system of vertically stacked living units aligned along elevator cores, with horizontal corridors connecting them. This layout enhances light and air circulation, creating a comfortable environment for residents. The design balances private living spaces with communal areas, promoting a sense of community.
Design Concept
The structure consists of cells that offer two floors, with some levels positioned at half floor heights relative to adjacent units. This clever arrangement allows for effective cross ventilation, helping to manage temperature naturally. Roof terraces further enhance the design, providing private outdoor spaces that create opportunities for residents to engage with their surroundings.
Material and Sustainability
Sustainability is a key focus in the design, with lightweight materials used throughout. The primary material is timber, which is paired with polycarbonate sheets that add transparency and lightness to the structure. These choices limit the project's environmental impact during construction while ensuring good natural lighting and cooling within the units. The lightweight nature of these materials also contributes to lowering the carbon footprint, aligning with current goals in sustainable living.
Community Engagement
The layout encourages social interaction among residents. Shared spaces are integrated into the design, fostering connections within the community. Ample parking solutions provided at ground level enhance the practicality of the project, ensuring ease of access for residents and visitors alike.
The hive model's use of timber contrasts with the stone and brick typical of much of London’s architecture. This blend of contemporary design with natural elements offers an inviting aesthetic. Each detail contributes to a living environment focused on comfort and community while responding thoughtfully to urban challenges.


