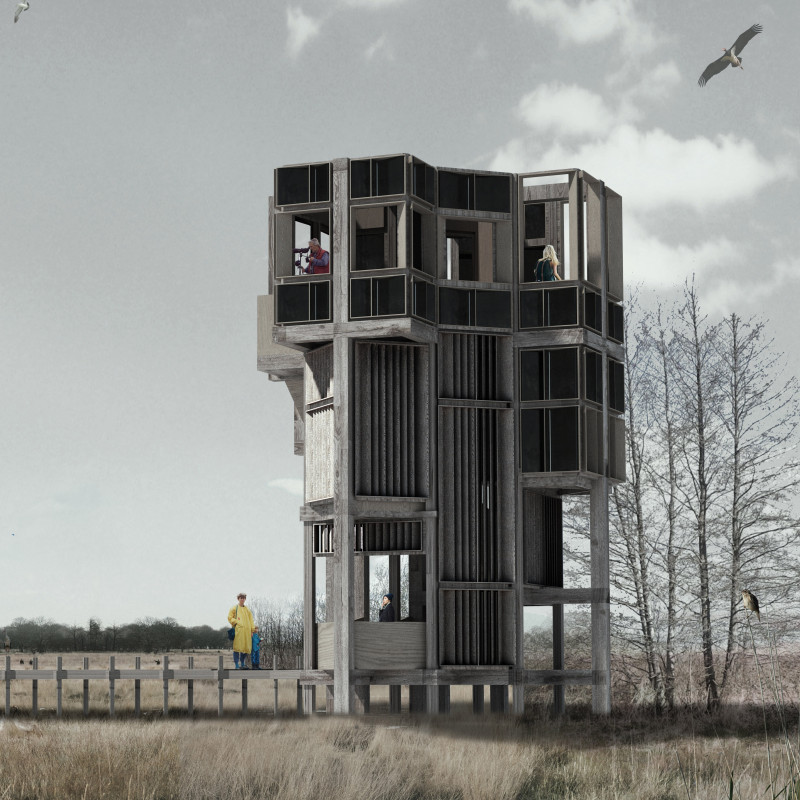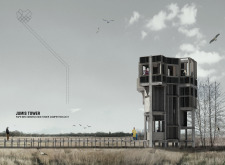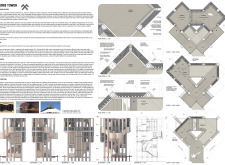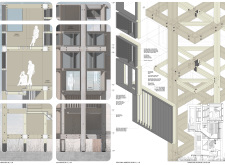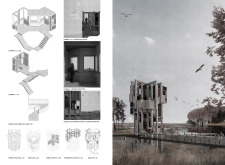5 key facts about this project
### Project Overview
**Project Title:** Jumis Tower
**Competition:** Pape Bird Observation Tower Competition, 2017
**Location:** Pape Nature Park, Latvia
Jumis Tower is an architectural intervention designed as an observation point within Pape Nature Park, an area recognized for its ecological diversity. This structure enhances the relationship between natural landscapes and human activity, serving to elevate the visitor experience while fostering appreciation for the surrounding environment.
### Structural Composition
The design features a two-part configuration comprising an observation tower and a ground-level viewing deck. This arrangement creates opportunities for both vertical exploration and immersive engagement with the landscape. Innovations in structural systems, notably modular construction techniques, facilitate efficient assembly while ensuring structural integrity. The design incorporates a unique grid layout that becomes a defining feature of the tower's silhouette.
### Material Selection and Environmental Considerations
Attention to materiality is pivotal to the Jumis Tower's design, utilizing concrete for durability, timber for its aesthetic alignment with local traditions, glass to optimize natural light and sightlines, and steel for reinforcement. The integration of timber cassettes enhances rapid prefabrication and reflects the region's cultural heritage. Additionally, the elevated structure minimizes ecological disruption, allowing local wildlife to thrive unimpeded. Surrounding landscaping with native flora further reinforces the connection to the park's ecosystem, creating a cohesive experience for visitors.


