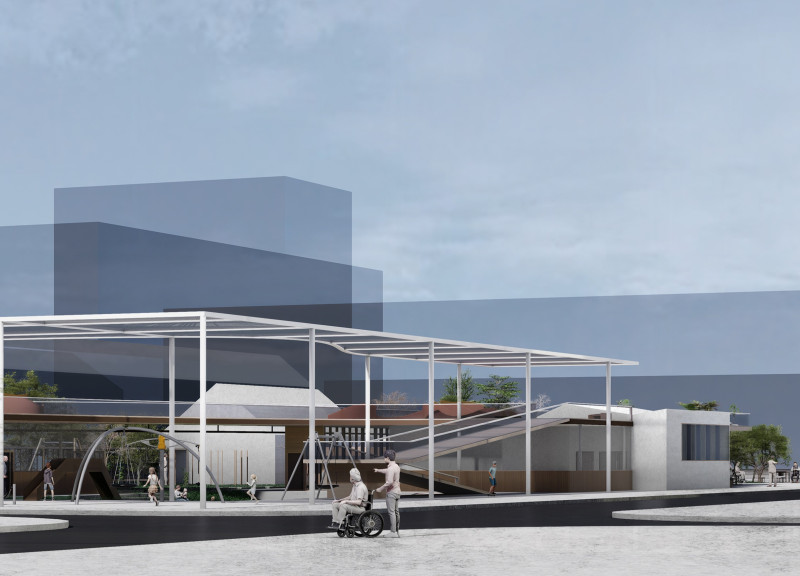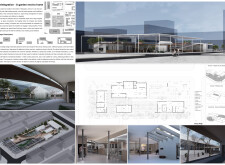5 key facts about this project
## Project Overview
Located in the urban center of Hangzhou, China, the "Reintegration - A Garden Next to Home" project addresses socio-environmental challenges related to aging populations, healthcare accessibility, and community integration. The design intention centers on fostering interactions among the elderly and creating an environment that supports wellness and alleviates the stigma surrounding illness and mortality.
### Spatial Strategy and Zoning
The layout is carefully structured to enhance space utilization and facilitate accessibility. The site is divided into distinct zones: Gathering Areas are intended for communal activities, promoting engagement among residents, therapy patients, and visitors. Recreational Spaces feature sunken grass areas and children's play zones, encouraging intergenerational interaction that brings vitality and hope to adult patients. Additionally, Reflection Areas are strategically positioned throughout to offer tranquil environments conducive to contemplation, addressing the therapeutic needs of those facing significant health challenges.
### Materiality and Structural Form
The architectural form exhibits a blend of modern lines and organic features, creating an inviting atmosphere. Key materials include concrete, which provides structural integrity and serves as a neutral backdrop; wood, utilized in window frames and facades, which imparts warmth and a tactile quality; and extensive glass elements that enhance natural light and establish continuity between indoor and outdoor spaces. This careful selection of materials not only fulfills functional requirements but also contributes to a therapeutic setting, encouraging emotional connection to the environment.
Distinct design elements, such as a thoughtfully patterned roof structure, contribute to a light-filled ambiance while promoting interaction and connection between built spaces and nature. The strategic proximity of recreational spaces to patient areas fosters spontaneous engagement, normalizing discussions about health issues and enhancing community life within the facility.




















































