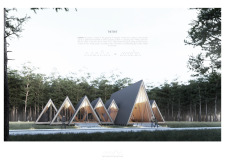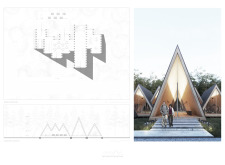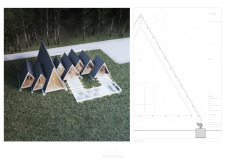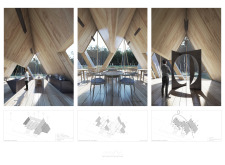5 key facts about this project
The GREAT KEMERI BOG VISITOR CENTER is located in the beautiful landscape of Kemeri Bog, designed to welcome visitors who wish to discover the area's unique ecological features. The design concept features a modular structure made up of triangular forms that resemble tents. This creates various interconnected spaces that engage visitors while fitting into the natural surroundings.
Functional Layout
The layout of the visitor center is organized to support different activities and encourages a sense of community. It includes areas for social interaction as well as private spots for quiet reflection. Open exhibition spaces are balanced with intimate communal areas, inviting visitors to explore and interact with the environment.
Material Composition
Materials for the visitor center have been chosen to enhance both functionality and appearance. Metal hardware provides strength and stability, while pendant lamps add warm lighting to the interior. Roof panels and thermal insulation help maintain comfortable temperatures, improving energy efficiency. Timber beams and floor joists connect the structure to the nearby woodlands, offering a natural look that aligns with its setting.
Sustainability Integration
Sustainability is an important aspect of the visitor center's design. Features such as solar pathways make use of renewable energy sources. Water harvesting surfaces are included to manage resources effectively. The building's design also considers natural wind flow, which improves ventilation and contributes to energy efficiency.
The visitor center features a modular design that resembles tents, positioning the building as an engaging destination in the Kemeri Bog landscape. It combines functional benefits with a visual presence that reflects the natural beauty of its environment.























































