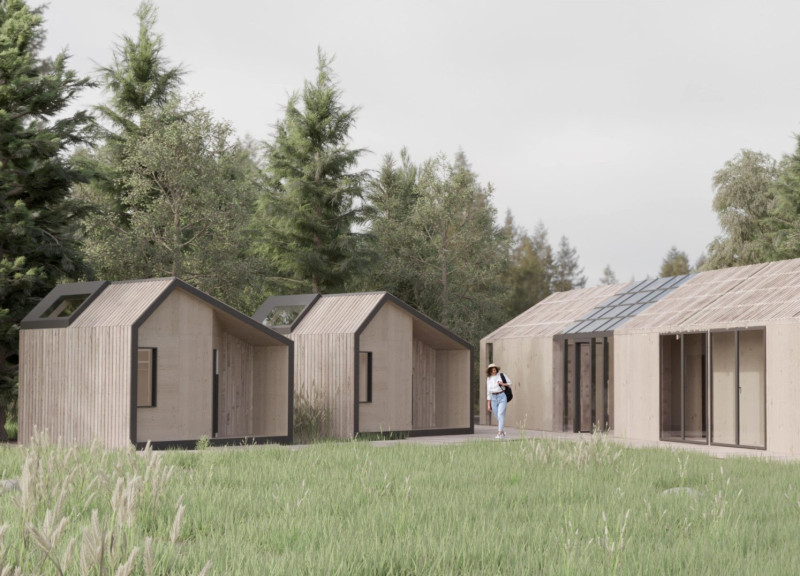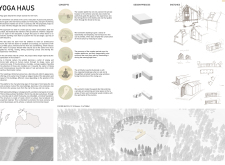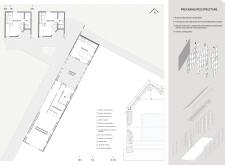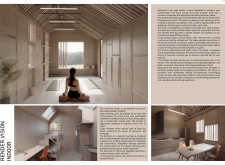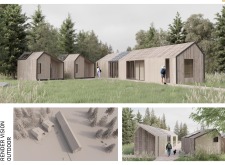5 key facts about this project
# Analytical Report on the Architectural Design Project: Yoga Haus
## Project Overview
Yoga Haus is situated in a natural setting characterized by forest and sea, designed specifically for yoga practice and holistic well-being. The intent is to create a tranquil space that fosters physical, mental, and spiritual connectivity, facilitating an immersive experience for participants. The layout promotes interaction with the surrounding environment while allowing for personal reflection and introspection.
## Spatial Strategy
The design integrates intertwining wooden pathways that connect various functional areas within the complex, guiding users through the landscape while encouraging exploration and movement. The architectural arrangement features interconnected buildings with simple geometric forms, optimized for community interaction alongside private spaces. Design elements such as large windows maximize natural light, aligned with solar patterns, enhancing the ambiance throughout the day. Specific areas are dedicated to individual practice as well as communal activities, such as kitchens and dining spaces, further encouraging a collective experience.
## Materiality and Sustainability
The construction of Yoga Haus prioritizes sustainability through the use of prefabricated wooden panel structures. Key materials include timber roofing, double-glazed windows, and insulation materials, which not only contribute to the aesthetic integrity of the design but also minimize environmental impact. The choice of wood provides warmth to the interior spaces while supporting the project's ecological commitments. The thoughtful selection and arrangement of materials reflect a commitment to creating an environment that is both functional and harmonious with its natural surroundings.


