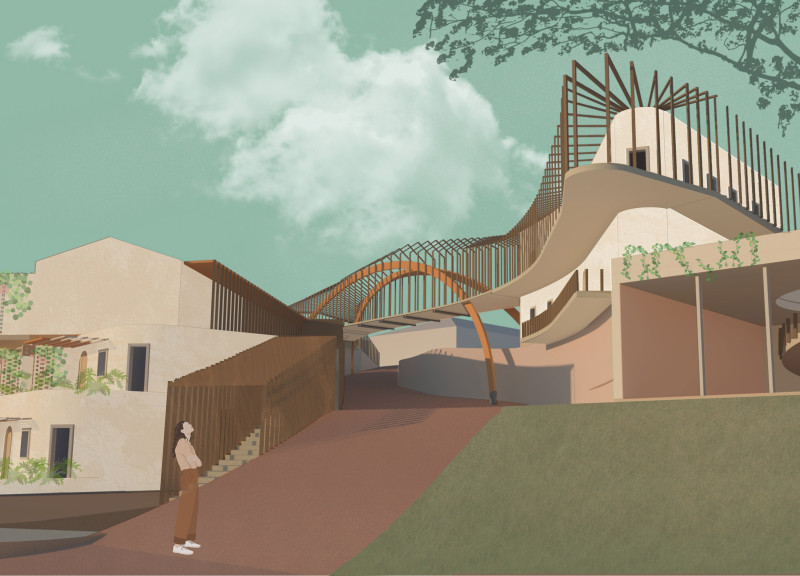5 key facts about this project
The Quinta do Monte d'Oiro project is located in an elevated area overlooking the picturesque vineyards of Lisbon. The design showcases a connection between the architecture and its natural surroundings, highlighting the region's wine-making tradition. By integrating walking paths throughout the complex, the layout encourages visitors to explore both the facilities and the beautiful landscape, enhancing their overall experience.
Design Concept
The focus is on creating a network of walking routes that link different areas of the hotel. These paths are adorned with timber battens, establishing a strong visual link to the environment. By prioritizing accessibility, the design invites guests to wander and discover various hotel amenities. This approach fosters a sense of engagement with the space and encourages appreciation for the surrounding scenery.
Facilities and Program
The complex includes a variety of facilities aimed at meeting guest needs. Visitors will find essential features such as a reception area, a wine facility, a rooftop bar, and an event hall. Additional amenities include accommodations with gardens, a restaurant, a gym and spa, indoor and outdoor swimming pools, and recreational gardens. This thoughtful range of offerings supports different activities and enhances each visitor's stay.
Massing and Materiality
The design strategy emphasizes a careful arrangement of building forms while outlining clear access routes. The layout takes advantage of the site's topography to provide views of the vineyards. Soft curves contrast with the straight lines of the rectangular structures, adding visual interest. Mentioned materials include timber rafters that support the roof, lime mortar for connecting walls, thick stone to provide thermal performance, and timber joists that support the flooring.
These materials not only strengthen the buildings but also create a warm and inviting atmosphere. Each design choice works together to highlight the region's wine culture while ensuring the spaces remain functional and comfortable for all users. The project emphasizes thoughtful details that resonate with the landscape, making it a notable addition to the area.






















































