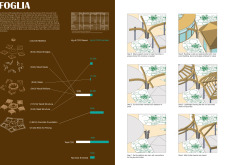5 key facts about this project
Foglia is an architectural design that takes inspiration from the features of the grape vine. Located within a natural landscape, the design combines spaces for community engagement with private areas for individual retreat. The concept focuses on organic shapes and promotes natural ventilation and light, striving to create a balanced environment where people can come together while also finding solitude when needed.
Design Concept
The layout encourages movement and exploration, allowing guests to navigate easily through the various parts of the building. A central communal area, defined by large swinging doors and a retractable skylight, invites fresh air to flow inside. This provides comfort during warm summer days and enhances the connection between the interior and the outside environment.
Structural Elements
The design reflects how grapevines are cultivated, often shaped into arches. A key feature is the timber arch, which acts as the main structural support and is set into concrete. This choice not only adds stability but also emphasizes the connection to nature, creating a design that is both practical and appealing to the eye.
Spatial Arrangement
Rooms are positioned thoughtfully to ensure unique views while maintaining privacy for occupants. This careful planning offers a mix of shared experiences and individual space. Users can transition from the bustling communal area to quiet rooms designed for personal reflection, fostering a sense of comfort in both settings.
Climatic Response
The cladding of Foglia draws inspiration from the natural world, incorporating elements that twist and recess for effective ventilation. This design detail not only enhances the building's response to the climate but also adds a visual dynamic to the façade. Natural light enters through the openings, casting shadows and patterns that create a warm atmosphere throughout the interior spaces.




















































