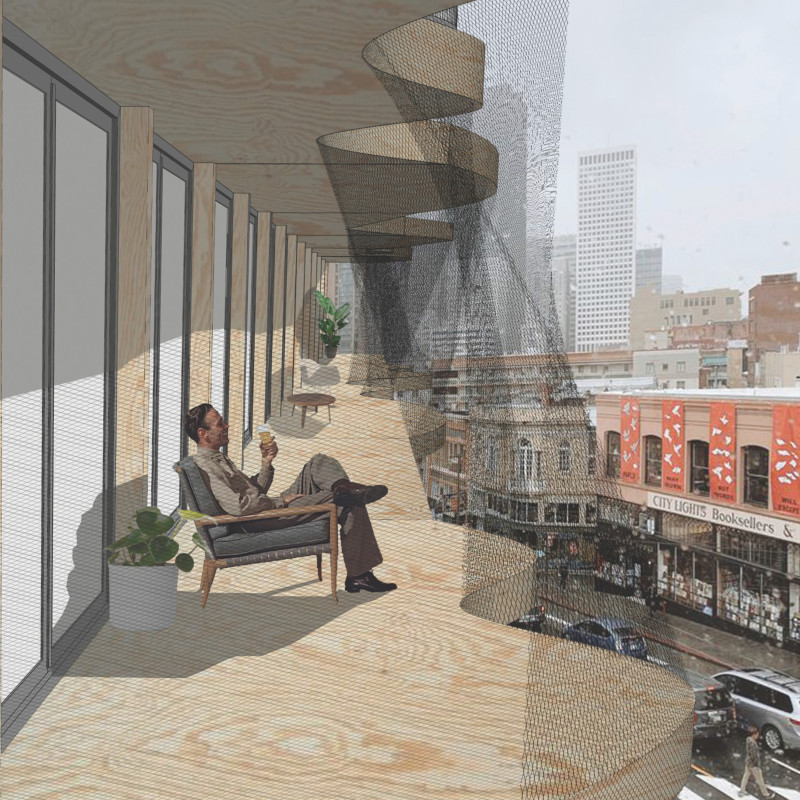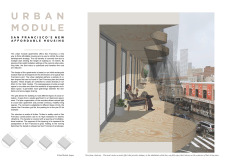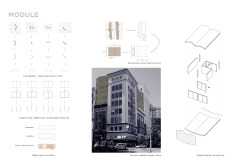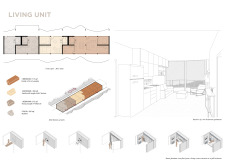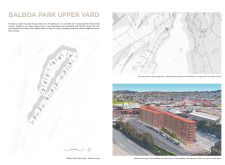5 key facts about this project
The urban module apartments project is located in San Francisco and addresses the need for affordable housing in a crowded urban area. The design maximizes land use by using a modular approach that allows for more units without exceeding height restrictions. This concept seeks to reshape the current landscape, providing diverse living options across a range of unit types.
Design Concept and Spatial Organization
The project utilizes a rectangular module based on the dimensions of typical San Francisco plots. This layout provides flexibility in unit sizes, accommodating various arrangements from studios to three-bedroom apartments. By incorporating different urban shapes inspired by the local architecture, the design creates a visually engaging environment that aligns with the character of San Francisco.
Circulation and Community Engagement
An important aspect of the design is the focus on how residents move through the space and interact with each other. The layout includes well-planned passageways that facilitate easy access between units, creating opportunities for social interactions. This fosters a sense of community among residents and enhances their living experience, making it more than just a place to live.
Natural Light and Adaptability
Natural light is carefully considered in the design. The arrangement of the modules allows sunlight to enter each unit, contributing to a pleasant living environment. Additionally, the project adapts well to different types of sites, whether using traditional grid layouts or converting existing parking spaces. This adaptability ensures that new housing solutions can fit within the context of the surrounding urban environment.
Materiality and Facade Design
Timber is the primary material used, chosen for its strength and ability to withstand seismic activity, an important consideration for buildings in earthquake-prone areas like San Francisco. The facade is designed with multidirectional meshes that reflect the unique overlapping grids of the city while also providing privacy for residents. The balconies are enhanced by this design, offering outdoor spaces that connect with the indoor living areas, improving the overall usability and comfort for those who reside there.


