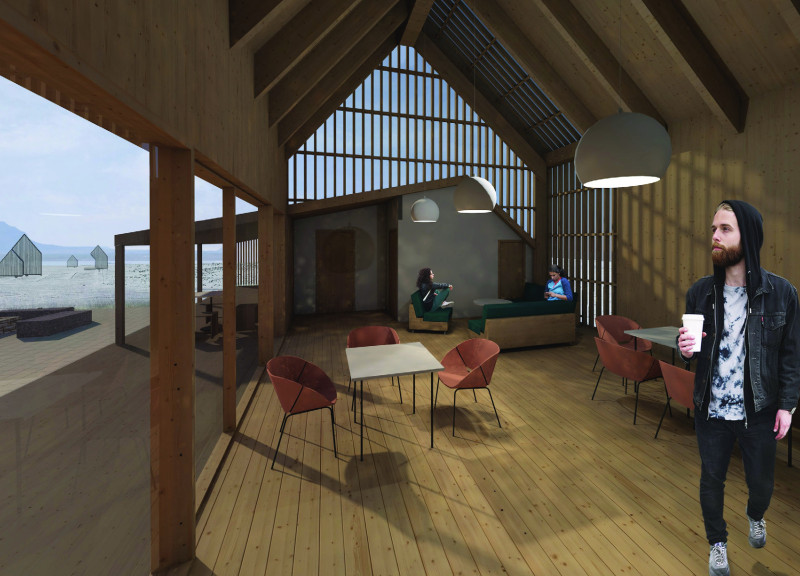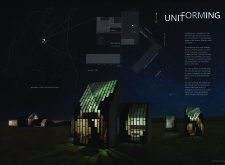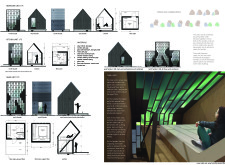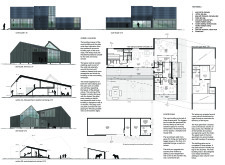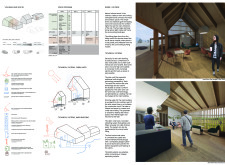5 key facts about this project
Unitforming is an architectural concept that focuses on flexibility and personalization in vacation housing. Located near a lake that serves as a backdrop for the northern lights, the design consists of three different types of cabin units. These units can be used alone or combined, allowing visitors to tailor their experience to their needs. The goal is to create a harmonious connection between the buildings and the surrounding landscape while ensuring comfort for both guests and the host family.
Architectural Layout
At the center of the design is a main building positioned away from the lake. This building acts as a social space for visitors and a functional area for the host family. By organizing the main building, covered parking, and a horse shed in a particular way, a partially enclosed courtyard is created. This arrangement helps to foster a pleasant micro-climate where visitors can relax and interact easily.
Individual Cabin Units
The primary cabin unit is a two-story structure. The ground floor includes a small living area and a bathroom, while the upper floor features a bedroom that provides expansive views of the northern sky. The sloped wall of the second floor creates a covered entrance, enhancing privacy as residents move between units. In addition to the main cabin, there are two smaller units—one for sleeping and another serving as a kitchenette with a dining space. Large glass walls and roofs facing north are used in each unit to optimize views of the northern lights.
Sustainable Practices
Sustainability plays an important role in the design. Renewable energy systems, including solar roof panels and a small vertical wind turbine, are incorporated into the main building for power generation. Water management is efficient, with drinking water sourced from the lake, filtered, and stored in a tank beneath the structure. Graywater is treated and repurposed for heating before it is returned to the lake, reducing environmental impact.
Materiality and Aesthetic Details
The overall form of the project is inspired by traditional architecture suited for cold climates. The steep roofs and elevated foundations are practical choices that respond well to environmental conditions. Vertical wooden cladding gives the buildings a warm character, helping to connect them to the surrounding nature. Dark grey façades with lantern-like glass sections create a modern look while still blending into the environment. Inside, natural-colored wood is used to create an inviting atmosphere, making it easier to connect with the outdoors.
Large openings allow natural light to fill the interiors, and sliding glass doors extend living spaces to an open yard. This design choice integrates the buildings with the landscape and provides visitors with views of the serene surroundings.


