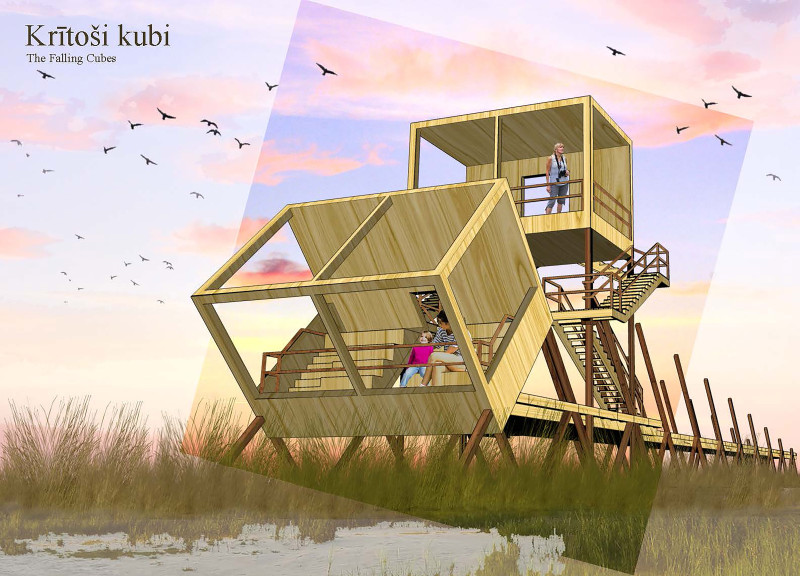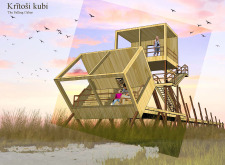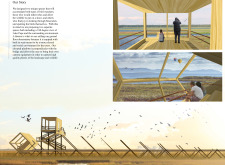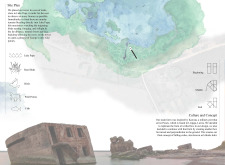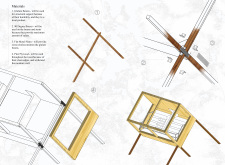5 key facts about this project
## Overview
"Kritosi Kubi," or "The Falling Cubes," is located near Lake Pape in Latvia and serves as an observational facility for bird watchers, fostering an immersive engagement with the surrounding ecosystem. The intent of the design is to create a functional space that encourages exploration and contemplation of the natural environment, integrating architectural form with ecological awareness. The influence of Karosta’s military history is evident in the structure's tilted box forms, which relate to the visual landscape while providing distinct viewing experiences.
## Spatial Strategy
The design comprises two primary observation areas: an elevated observation tower and a ground-level observatory. This configuration accommodates various user needs, allowing for both panoramic views from the elevated platform and an inviting social space at ground level. Accessibility considerations ensure that the structure can accommodate equipment used by bird watchers, enhancing their overall experience. The careful organization of these spaces optimizes user interaction with the surrounding marshlands and wildlife.
## Materiality and Sustainability
Material selection is a critical aspect of the design, focusing on both structural integrity and environmental responsibility. The project utilizes locally sourced glulam beams for their strength and durability, while 90-degree braces and flat metal plates reinforce critical structural elements. Pine plywood is also integrated into the design, offering resilience against moisture and a visual connection to the natural surroundings. By prioritizing regional materials, the project minimizes its carbon footprint and promotes sustainable construction practices aligned with contemporary ecological standards. This approach not only supports the structural performance of the design but also emphasizes a commitment to environmental stewardship.


