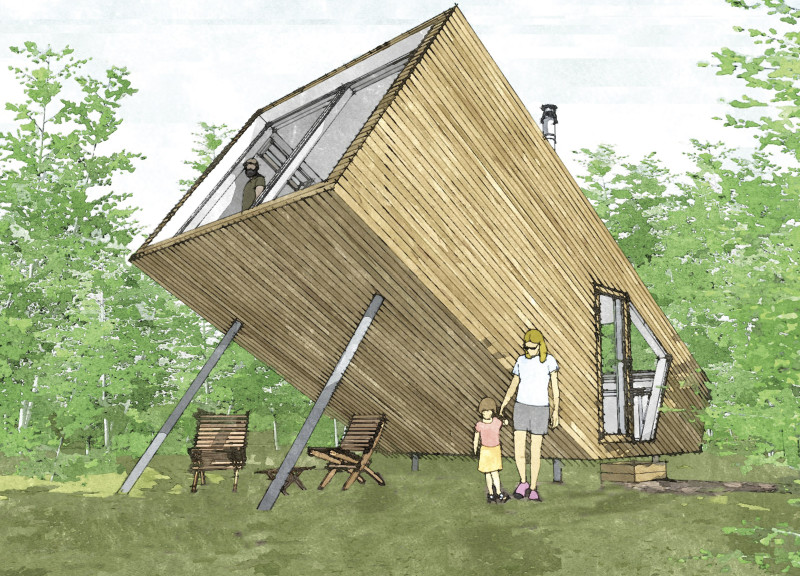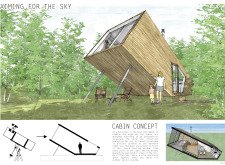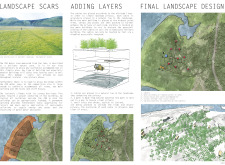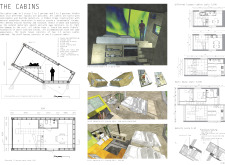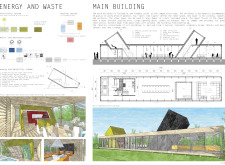5 key facts about this project
## Project Overview
Located in an expansive Icelandic landscape, the cabin design emphasizes a connection between its occupants and the natural environment, particularly the night sky. The intent is to create functional living spaces that enhance the experience of stargazing and aurora viewing. The cabins' orientation and structural form are central to this vision, allowing for unique spatial interactions while addressing environmental considerations.
## Architectural Form and Spatial Orientation
The design incorporates a slight tilt in each cabin, which serves to optimize views of the celestial surroundings. This angularity not only influences the structures' silhouettes but also aligns with the project’s overarching theme of aiming skyward. Each cabin features large windows oriented towards the Northern sky, ensuring panoramic views of the auroras. The varying sizes of cabins accommodate small to medium-sized groups, providing flexibility in layout while maintaining a consistent external appearance.
## Material Choices and Environmental Integration
Sustainable construction materials play a crucial role in the project’s design ethos. Timber frame construction ensures a breathable façade, promoting a healthy internal climate while harmonizing with the natural aesthetics of the landscape. Natural wood insulation enhances energy efficiency and minimizes humidity, while concrete blocks provide stability and reduce soil damage. Extensive use of glass for large windows allows natural light to penetrate the interiors, fostering a connection to the exterior while minimizing heat gain.
The landscape strategy reflects a commitment to ecological balance by minimizing the footprint of construction and integrating native plant species to enhance privacy and promote local biodiversity. Additionally, thoughtfully designed waste management systems underscore the project's sustainability principles.


