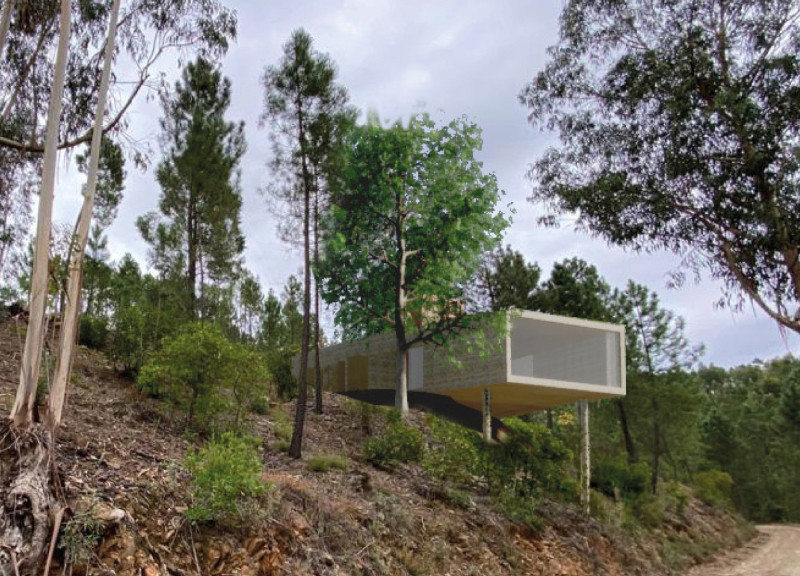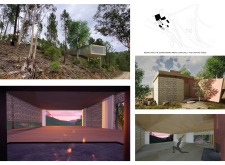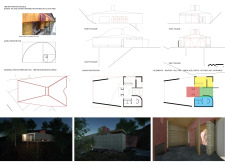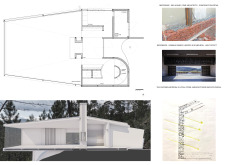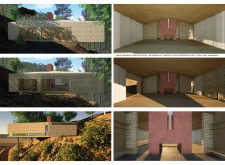5 key facts about this project
The design is situated in a natural landscape that emphasizes the preservation of existing trees, showcasing a commitment to ecological sustainability. The layout draws inspiration from Tibetan culture, incorporating elements such as praying wheels and cardinal points orientation. This infuses the space with a spiritual narrative, enhancing the relationship between the built environment and its surroundings, all while allowing for moments of reflection and community interaction.
Cardinal Points Orientation
The layout is organized in alignment with cardinal points, creating a direct connection to the natural environment. Each side of the building faces a different direction, promoting a harmonious relationship with the landscape. This orientation not only enhances visual appeal but also allows for optimal natural light and airflow throughout the interior. The design honors the site's unique topography and fosters a spiritual connection through this intentional alignment.
Functional Organization
The interior includes various functional spaces: a practice room, hall, kitchen, toilet, water collector room, storage, change room, and shower. This thoughtful arrangement underscores a focus on multi-functionality, catering to diverse activities and user needs. By integrating communal and private spaces, the design encourages social interactions while also providing quiet areas for personal reflection.
Integration of Elements
The design also explores elemental organization, assigning specific spaces to the four elements: water represented by the WC, fire by the fireplace, earth by the kitchen, and air by the entrance. This careful alignment fosters a balanced environment, connecting users to essential aspects of nature. The design promotes harmony and coherence, enhancing the overall experience of being within the building.
Material Considerations
Local stone is specified as a key material, reinforcing ties to the geographical context. This choice not only aligns with aesthetic goals but also supports environmentally friendly practices. Using natural materials creates tactile spaces that feel inviting and linked to the site.
Large openings in the practice room allow abundant natural light to fill the space, framing views of the surrounding trees. This design fosters a calm atmosphere, promoting moments of introspection and connection with the outdoors.


