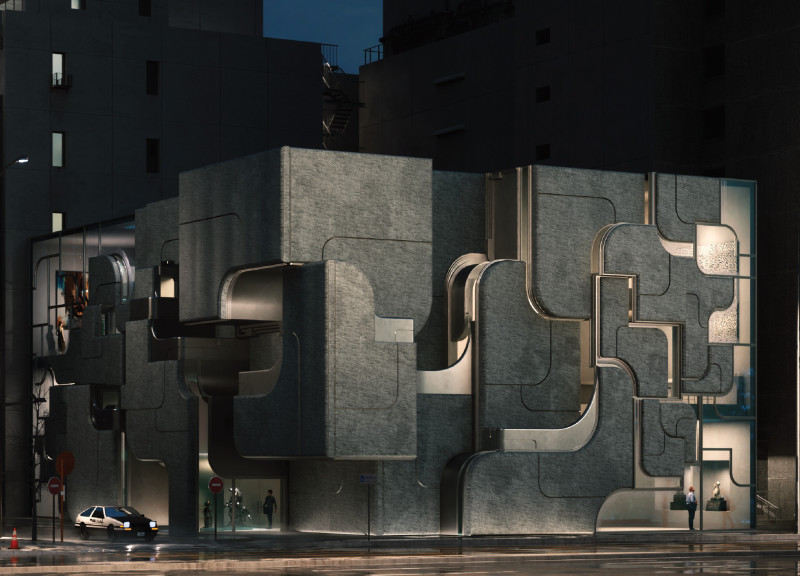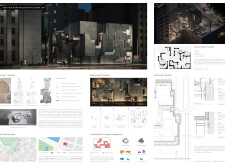5 key facts about this project
### Project Overview
The New Aga Khan Museum of Islamic Art is located in a vibrant urban environment and aims to fulfill the dual roles of a cultural landmark and a tranquil space for visitors. The design integrates elements of Islamic heritage with contemporary architectural practices, thereby reflecting the rich narrative intrinsic to Islamic art, culture, and philosophy.
### Conceptual Framework
The design concept is driven by the notion of "Threshold," emphasizing transitions between distinct spaces both physically and metaphorically. This narrative technique connects visitors with diverse experiences as they navigate through various thresholds. The architectural form incorporates lines inspired by Arabic calligraphy, which serve as a guiding motif, enhancing both connectivity and fluidity in the spatial organization.
### Materiality and Sustainable Integration
The choice of materials plays a crucial role in the museum's aesthetic and functional identity. Primary structural components, such as concrete, provide durability and allow for diverse forms. Aluminum panels form the facade, creating dynamic visual effects and enhancing light interaction. Stone elements ground the building in its environment, fostering a tactile visitor experience, while strategically placed glass permits natural light to flood interior spaces, thereby promoting openness.
Attention to sustainable practices is evident through the integration of gardens and outdoor spaces within the design, encouraging a relationship with nature and inviting tranquil retreats. This harmonious blend of materials and design strategies underscores both the museum's artistic expression and its contextual relevance.
### Spatial Organization and User Engagement
The interior spatial organization features a variety of utility spaces, including galleries, multi-use rooms, and outdoor gardens that enhance the visitor experience by merging natural and artificial environments. The building's scale and form thoughtfully reflect traditional Islamic quarter layouts, inviting exploration and discovery.
The architecture also categorizes threshold experiences to facilitate movement and engagement among visitors. These include interlocking thresholds for dynamic flow, soft transitions for immersive gallery experiences, and interactions that harmonize sound, light, and texture. Precise detailing in construction further enhances functionality while maintaining aesthetic integrity, establishing a strong connection between practical features and expressive design.




















































