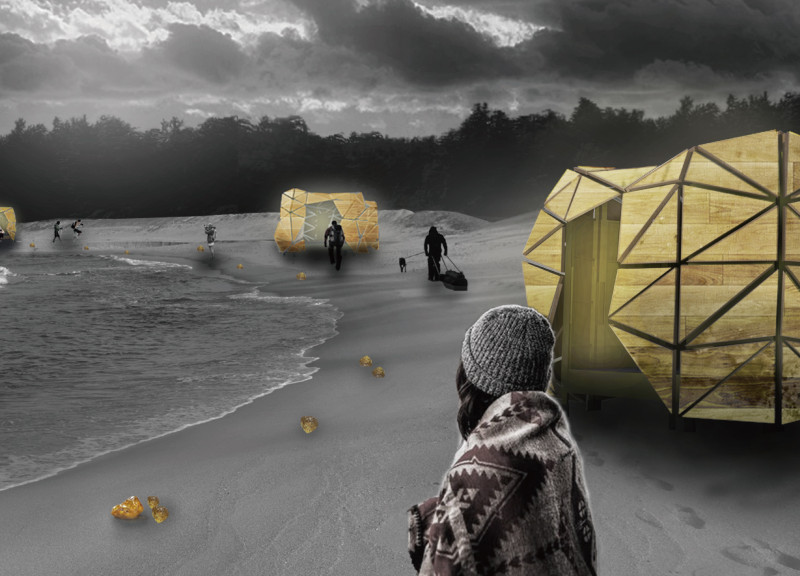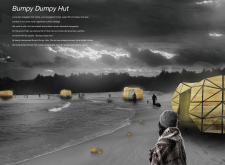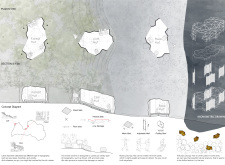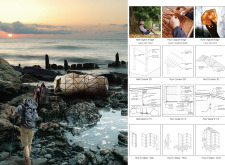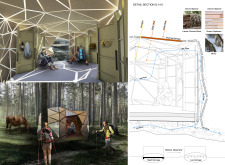5 key facts about this project
### Overview
The Bumpy Dumpy Hut project is located in Latvia, designed to provide a sustainable modular living solution that harmonizes with the region's diverse natural landscapes, including forests, cliffs, and rocky terrains. The intent is to create minimalist, portable living units that can be easily constructed and positioned in various settings, aligning with ecological integrity and local heritage.
### Material Selection and Construction
This project employs a carefully considered selection of materials focused on sustainability and local sourcing. Structural elements consist of Latvian thinned wood, which offers strength in a lightweight form. The exterior is clad in timber clapboard, ensuring both weather resistance and a visually appealing finish. Adjustable polycarbonate sheets are incorporated for the walls and roofs, providing flexibility in space utilization while maintaining thermal efficiency. Additionally, natural fibers echo traditional Latvian weaving patterns in the flooring and contribute to cultural continuity. Strategic use of mirror surfaces enhances natural light and creates a visual connection with the surroundings.
### Design and Environmental Impact
The architectural design features a distinct segmented facade that reflects the natural forms of the Latvian landscape, offering structural integrity while promoting adaptability. The interior layout encourages a balance between communal living and private spaces, with built-in benches and storage. Externally, overlapping triangular panels produce a dynamic appearance that complements the topography. The project prioritizes low-impact construction techniques, utilizing prefabricated elements to minimize waste and facilitate efficient assembly. Natural ventilation strategies optimize thermal comfort, reducing energy consumption without mechanical intervention. The integration of mirrors and natural materials not only enhances aesthetic value but also fosters a non-intrusive presence within the ecosystem.
In summary, the Bumpy Dumpy Hut exemplifies a thoughtful approach to architectural design that emphasizes sustainability, cultural relevance, and ecological sensitivity through careful material selection and innovative construction techniques.


