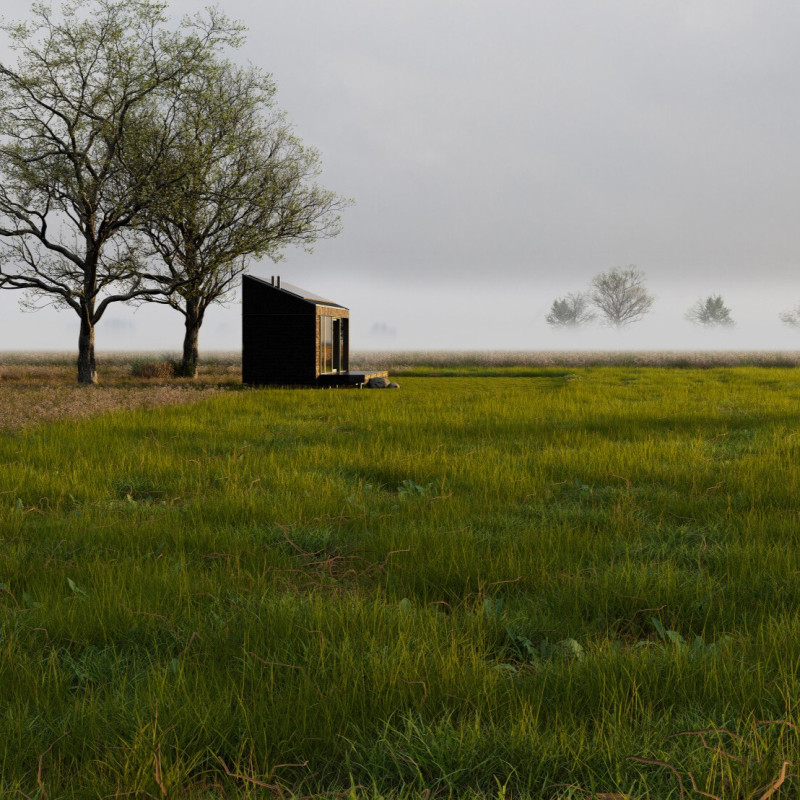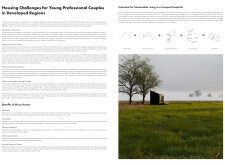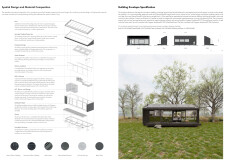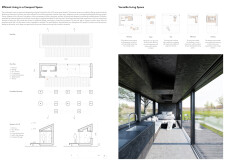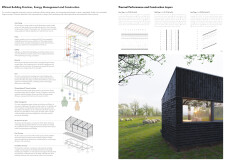5 key facts about this project
### Project Overview
Located in a developed urban area, the microhome design addresses the housing challenges faced by young professional couples. The concept prioritizes sustainability and compact living while integrating modern amenities, offering an innovative solution aimed at providing affordable housing that meets the spatial and social requirements of its residents.
### Spatial Efficiency
The microhome encompasses a total area of 25 square meters, with a layout that encourages openness while maintaining privacy. The entrance features a multifunctional space for storage and access to essential amenities. The living area maximizes natural light, fostering a connection with the outdoors, while the kitchen and dining space are thoughtfully designed to blend functionality with aesthetic appeal. A compact bathroom provides necessary facilities without sacrificing space, and a terrace extends the living area outdoors, enhancing the overall user experience.
### Material Selections
The design utilizes a curated selection of materials focused on sustainability and performance. ThermoWood® Nordic Spruce serves as the exterior cladding, offering durability and warmth. High-performance insulation, such as Kingston Kooltherm K10 and K12, contributes to energy efficiency. Concrete and steel components provide structural stability, while high-performance glazing in the facade optimizes natural light and thermal comfort. Interior furnishings are crafted from eco-friendly fabrics, ensuring that sustainability is maintained throughout the design.
### Energy Management
The microhome features advanced technologies for energy sourcing and management. Solar panels installed on the roof significantly reduce reliance on traditional electricity sources. The integrated HVAC systems provide effective climate control with minimal energy consumption. Additionally, rainwater collection and recycling systems are implemented to promote sustainable water usage, aligning with contemporary environmental objectives.


