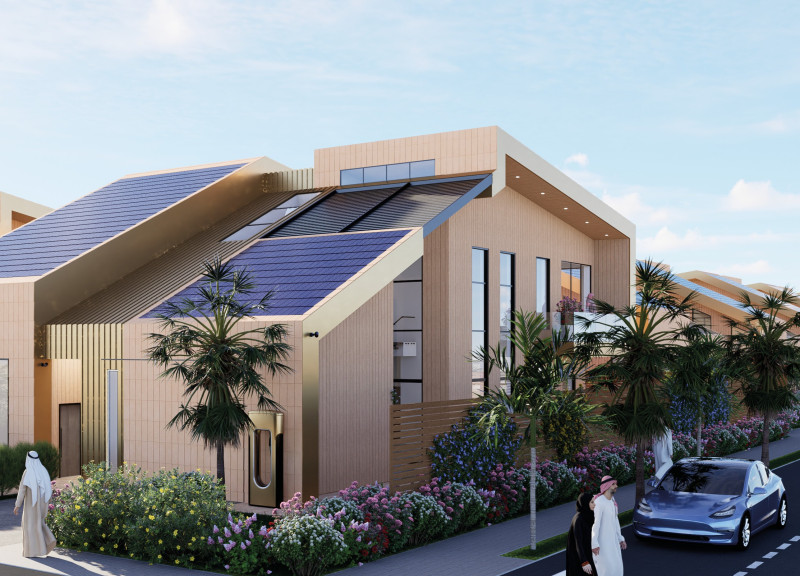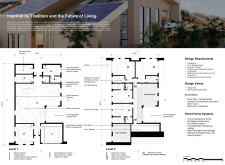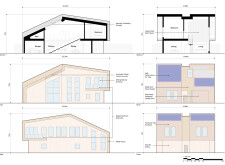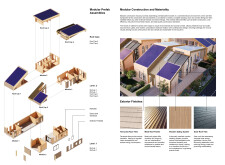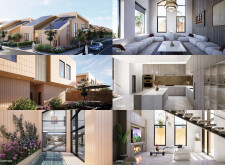5 key facts about this project
## Overview
Located in the United Arab Emirates, this residential design synthesizes traditional architectural elements with contemporary sustainable practices to accommodate modern lifestyles. The intent is to respect and adapt to the local cultural and environmental contexts while providing an innovative living experience.
### Spatial Organization and Functionality
The design comprises two levels with a total net floor area of 299 square meters. The ground level features essential functional spaces, including a garage and a maid room, alongside a service block that enhances convenience. Open living areas integrate the dining space and kitchen, fostering communal interaction. A key element is the thermoregulated cooling pond, which contributes to energy efficiency and comfort. Additional outdoor amenities, such as a balcony and a garden area, create a seamless integration of indoor and outdoor living.
On the upper level, four bedrooms, including a master suite with an en-suite bathroom and private balcony, prioritize natural light and privacy. Modern bathroom fittings complement the home's focus on functionality while enhancing user experience.
### Materiality and Technology Integration
Materials selected for construction prioritize durability and aesthetic suitability for the desert climate. Terracotta roof tiles offer insulation and longevity, while low-maintenance metal roof panels add to roof durability. A wooden siding system provides a natural aesthetic and resilience against weather extremes. Furthermore, solar roof tiles facilitate energy generation, consistent with sustainable living principles.
Smart home integration features high-performance automated shading and surveillance systems, aimed at enhancing convenience and security. Additionally, energy management systems, including solar energy facilities and automated temperature controls, focus on minimizing energy consumption and promoting efficiency.
The construction method employs modular prefabrication, which enhances construction efficiency by reducing environmental impact and ensuring quality assurance through controlled fabrication processes.


